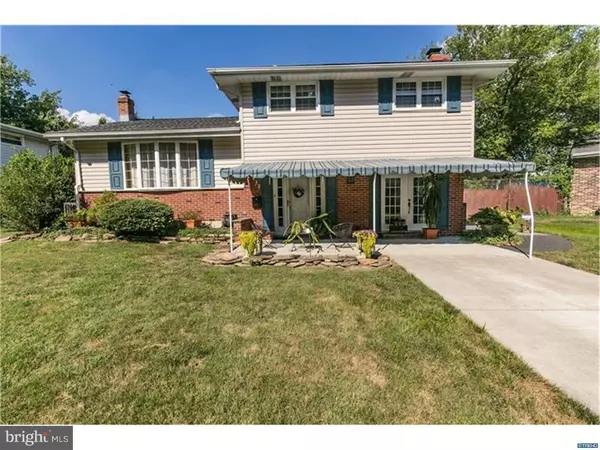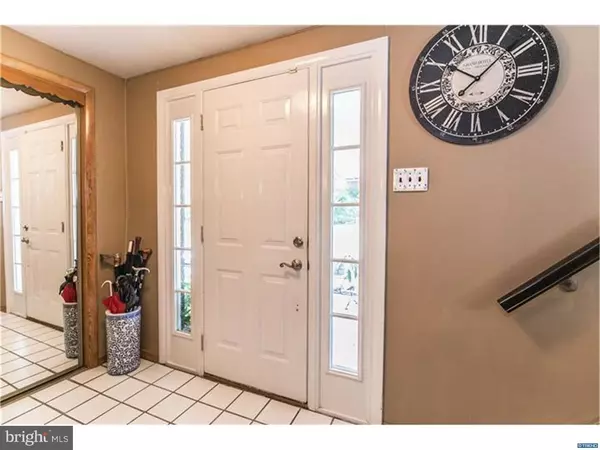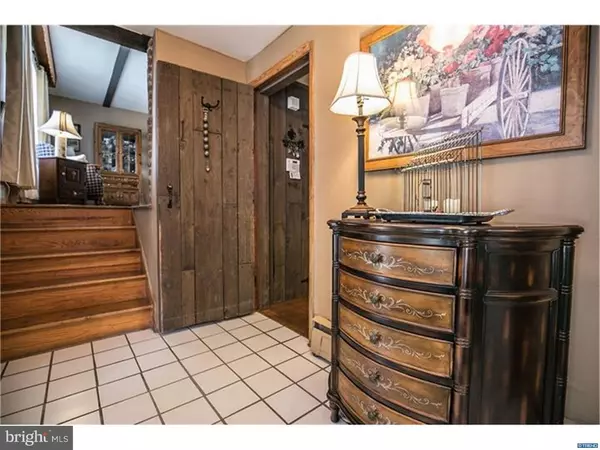For more information regarding the value of a property, please contact us for a free consultation.
Key Details
Sold Price $194,900
Property Type Single Family Home
Sub Type Detached
Listing Status Sold
Purchase Type For Sale
Square Footage 1,750 sqft
Price per Sqft $111
Subdivision Rogers Manor
MLS Listing ID 1003960525
Sold Date 10/13/16
Style Contemporary,Split Level
Bedrooms 4
Full Baths 1
Half Baths 3
HOA Y/N N
Abv Grd Liv Area 1,750
Originating Board TREND
Year Built 1960
Annual Tax Amount $280
Tax Year 2015
Lot Size 6,534 Sqft
Acres 0.15
Lot Dimensions 65X100
Property Description
WOW!! You have to come visit this spacious 4 bedroom split in super-convenient Rogers Manor in New Castle. Located near the end of a quiet street 0.2 miles off of Rt.9. Extremely well cared for by the original owner and now ready for its next keeper. Enter into an inviting and quite large main foyer and just a few steps up puts you right in the Living Room which flows nicely into the eat-in Kitchen which boasts corian counters, a large center island, solid wood cabinets and a huge floor-to-ceiling walk-in bay window. There is plenty of natural light and space, you'll love entertaining in this centralized space. Back to the lower level you will find a huge, extended family room with Brick FP for the cozy evenings. Need more space? Wait until you see the addition. There's a large 2nd Family room, or office and the 4th Bedroom and 1/2 bath. On the upper level you'll find the traditional 3 bedrooms all with original hardwoods and a shared updated full bath. Want to take the party outside? There is a large covered patio which is accessed from the kitchen area or the 2nd Family Room and this overlooks the fenced and private rear yard. Don't forget to check out the garden house, the shed and the former pool house complete with a 1/2 bath and plenty of storage and work benches. There is incredible value here, New roof, siding and water heater and a 1yr old A/C unit. You have to come check this one out.
Location
State DE
County New Castle
Area New Castle/Red Lion/Del.City (30904)
Zoning NC6.5
Rooms
Other Rooms Living Room, Dining Room, Primary Bedroom, Bedroom 2, Bedroom 3, Kitchen, Family Room, Bedroom 1, In-Law/auPair/Suite, Laundry, Other, Attic
Basement Partial, Unfinished
Interior
Interior Features Kitchen - Island, Ceiling Fan(s), WhirlPool/HotTub, Sauna, Kitchen - Eat-In
Hot Water Natural Gas
Heating Gas, Hot Water
Cooling Central A/C
Flooring Wood, Vinyl, Tile/Brick
Fireplaces Number 1
Fireplaces Type Brick
Fireplace Y
Window Features Bay/Bow,Replacement
Heat Source Natural Gas
Laundry Basement
Exterior
Exterior Feature Patio(s), Porch(es)
Garage Spaces 2.0
Water Access N
Roof Type Pitched,Shingle
Accessibility None
Porch Patio(s), Porch(es)
Total Parking Spaces 2
Garage N
Building
Lot Description Level
Story Other
Foundation Brick/Mortar
Sewer Public Sewer
Water Public
Architectural Style Contemporary, Split Level
Level or Stories Other
Additional Building Above Grade
New Construction N
Schools
Middle Schools Calvin R. Mccullough
High Schools William Penn
School District Colonial
Others
Senior Community No
Tax ID 1002010262
Ownership Fee Simple
Acceptable Financing Conventional, VA, FHA 203(b)
Listing Terms Conventional, VA, FHA 203(b)
Financing Conventional,VA,FHA 203(b)
Read Less Info
Want to know what your home might be worth? Contact us for a FREE valuation!

Our team is ready to help you sell your home for the highest possible price ASAP

Bought with Andrea L Harrington • RE/MAX Associates - Newark



