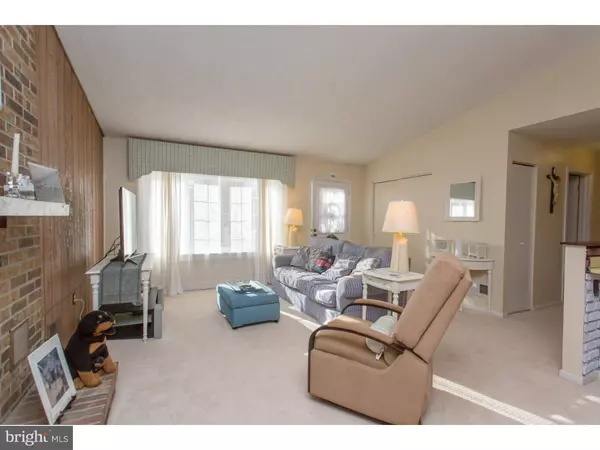For more information regarding the value of a property, please contact us for a free consultation.
Key Details
Sold Price $228,000
Property Type Single Family Home
Sub Type Detached
Listing Status Sold
Purchase Type For Sale
Square Footage 1,175 sqft
Price per Sqft $194
Subdivision Brandywine Forge
MLS Listing ID 1003958111
Sold Date 02/03/17
Style Ranch/Rambler
Bedrooms 2
Full Baths 1
HOA Y/N N
Abv Grd Liv Area 1,175
Originating Board TREND
Year Built 1980
Annual Tax Amount $2,239
Tax Year 2016
Lot Size 0.320 Acres
Acres 0.32
Lot Dimensions 47X114
Property Description
Rare opportunity for a beautiful brick ranch in Brandywine Forge, located at the end of a cul-de-sac! So many great updates throughout this home as well as many sought-after features including a totally open floor plan, an over-sized two-car attached garage, tons of sunlight and a backyard oasis including a 16x16 ft deck, a beautiful gazebo, brand new shed, plenty of space and stunning landscape. The living room, dining room and kitchen are all spacious and open with a lovely wood-burning fireplace and access to the backyard oasis. The kitchen features white cabinet and newer stainless appliances. Other updates include bathroom updates, newer heater and central air, a few windows replaced, attic stairs added, new garage door openers, updated electric service and brand new carpet!!! The oversized two-car garage and backyard alone should put this at the top of your list!!
Location
State DE
County New Castle
Area Brandywine (30901)
Zoning NC6.5
Rooms
Other Rooms Living Room, Dining Room, Primary Bedroom, Kitchen, Bedroom 1, Attic
Interior
Hot Water Natural Gas
Heating Gas, Forced Air
Cooling Central A/C
Flooring Fully Carpeted
Fireplaces Number 1
Equipment Dishwasher, Disposal
Fireplace Y
Window Features Replacement
Appliance Dishwasher, Disposal
Heat Source Natural Gas
Laundry Main Floor
Exterior
Exterior Feature Deck(s)
Parking Features Inside Access, Oversized
Garage Spaces 5.0
Water Access N
Roof Type Pitched,Shingle
Accessibility None
Porch Deck(s)
Attached Garage 2
Total Parking Spaces 5
Garage Y
Building
Lot Description Level, Open, Front Yard, Rear Yard, SideYard(s)
Story 1
Sewer Public Sewer
Water Public
Architectural Style Ranch/Rambler
Level or Stories 1
Additional Building Above Grade
New Construction N
Schools
School District Brandywine
Others
Senior Community No
Tax ID 06-005.00-035
Ownership Fee Simple
Acceptable Financing Conventional, VA, FHA 203(b)
Listing Terms Conventional, VA, FHA 203(b)
Financing Conventional,VA,FHA 203(b)
Read Less Info
Want to know what your home might be worth? Contact us for a FREE valuation!

Our team is ready to help you sell your home for the highest possible price ASAP

Bought with Shannon M Diiorio • Coldwell Banker Realty



