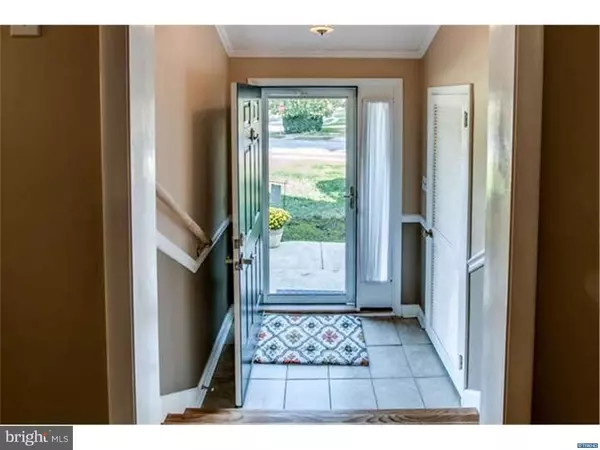For more information regarding the value of a property, please contact us for a free consultation.
Key Details
Sold Price $275,000
Property Type Single Family Home
Sub Type Detached
Listing Status Sold
Purchase Type For Sale
Subdivision Graylyn Crest
MLS Listing ID 1003957423
Sold Date 01/27/17
Style Colonial,Split Level
Bedrooms 3
Full Baths 2
Half Baths 1
HOA Y/N N
Originating Board TREND
Year Built 1958
Annual Tax Amount $2,408
Tax Year 2016
Lot Size 0.270 Acres
Acres 0.27
Lot Dimensions 125 X 90
Property Description
Welcome to this beautiful 3 bedroom,2.5 bath spacious split level home located in desirable North Graylyn-Crest. This corner lot home boasts beautiful landscaping, newer sidewalks and a new driveway. Step into foyer where the newly refinished hardwood floor start in this very large sun filled living room with a cozy gas fireplace. The hardwoods then take you into the formal dining room with chair and crown rail moldings. The kitchen has an large 4 seated eat-in island with the dishwasher built-in, 6 year old Whirlpool oven,2 year old microwave, flat top electric range, double bowl SS sink and built in heating/cutting board. The finished floors extend up the stairs and down the hall way connecting the 3 generous sized bedrooms. The master suite has 2 closets with lights and remolded tiled bath with a shower stall and a newly installed muti purpose heat lamp with fan and lights. The hall tiled bath has a tub and shower combination. On the lower level is a family room, powder room and pantry. This enters onto the bright sun room overlooking a level lot. You would think this would be enough for any home but there is a full basement that has been water proofed and has a finished room that can be either a 4th bedroom or office or rec room. There is a large laundry room. The 30 year roof was installed in 2015. The Trane HVAC has been replaced. There is a 2 car garage with insulated doors and replaced openers. This is just a great home for a great price and location.
Location
State DE
County New Castle
Area Brandywine (30901)
Zoning NC0
Direction North
Rooms
Other Rooms Living Room, Dining Room, Primary Bedroom, Bedroom 2, Kitchen, Family Room, Bedroom 1, Laundry, Other
Basement Full
Interior
Interior Features Primary Bath(s), Kitchen - Island, Butlers Pantry, Ceiling Fan(s), Kitchen - Eat-In
Hot Water Natural Gas
Heating Gas, Forced Air
Cooling Central A/C
Flooring Wood, Vinyl, Tile/Brick
Fireplaces Number 1
Fireplaces Type Brick
Equipment Built-In Range, Dishwasher, Disposal
Fireplace Y
Appliance Built-In Range, Dishwasher, Disposal
Heat Source Natural Gas
Laundry Basement
Exterior
Garage Spaces 5.0
Utilities Available Cable TV
Water Access N
Accessibility None
Total Parking Spaces 5
Garage N
Building
Lot Description Corner
Story Other
Foundation Brick/Mortar
Sewer Public Sewer
Water Public
Architectural Style Colonial, Split Level
Level or Stories Other
New Construction N
Schools
Elementary Schools Forwood
Middle Schools Talley
High Schools Brandywine
School District Brandywine
Others
HOA Fee Include Snow Removal
Senior Community No
Tax ID 0605400186
Ownership Fee Simple
Acceptable Financing Conventional
Listing Terms Conventional
Financing Conventional
Read Less Info
Want to know what your home might be worth? Contact us for a FREE valuation!

Our team is ready to help you sell your home for the highest possible price ASAP

Bought with Amy Lacy • Patterson-Schwartz - Greenville



