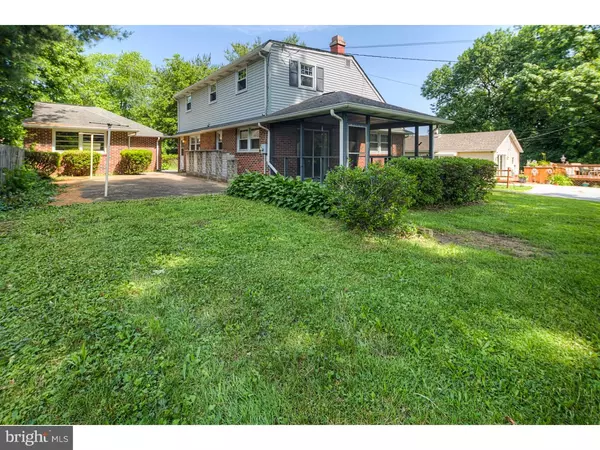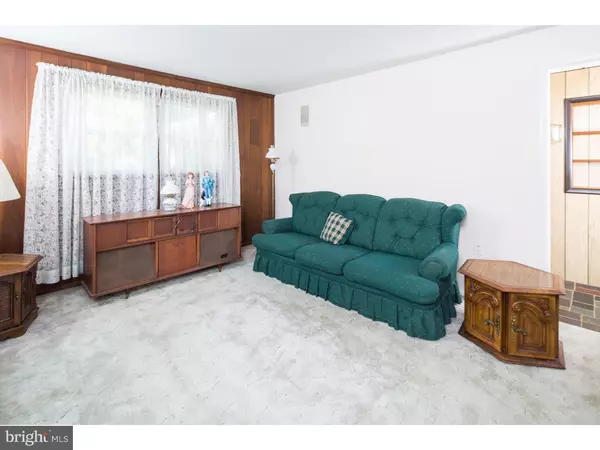For more information regarding the value of a property, please contact us for a free consultation.
Key Details
Sold Price $155,000
Property Type Single Family Home
Sub Type Detached
Listing Status Sold
Purchase Type For Sale
Square Footage 2,175 sqft
Price per Sqft $71
Subdivision Silverside Heights
MLS Listing ID 1003952921
Sold Date 02/21/17
Style Colonial
Bedrooms 4
Full Baths 1
Half Baths 1
HOA Y/N N
Abv Grd Liv Area 2,175
Originating Board TREND
Year Built 1950
Annual Tax Amount $2,169
Tax Year 2016
Lot Size 10,890 Sqft
Acres 0.25
Lot Dimensions 150X70
Property Description
This treasured brick and vinyl four bedroom home situated on a secluded road in the Silverside Heights of Claymont offers a lovely screened in porch and roomy two plus car garage.A new waterproof system installed in basement in Oct. 2016 with warranty! The entry way leads to a spacious living room with plush carpeting and lots of natural light. From here you will find your way into the formal dining room, in addition to a large eat-in kitchen with pass through. There is plenty of counter space here to make preparing meals a breeze. The kitchen provides extra cabinetry for storage, and a large window over the sink allows for easy backyard views. The adjacent living area features a brick wood burning fireplace and hearth, along with sliding doors to the screened porch. This is the perfect place to enjoy a comfortable summer evening meal surrounded by nature, or relax with guests on a long weekend. The large backyard also includes a patio with clothesline. Upstairs you will find four generously sized bedrooms, two with ceiling fans. The master bedroom offers carpeting and lots of closet space. There are hardwood floors underneath all the carpeting in the house. This wonderful home also includes a full unfinished basement, newer central air, and replacement windows. Just a few blocks from Gwinhurst Park, Bellevue State Park, and the Delaware River, enjoy outdoor activities like hiking, biking, and horseback riding. Take in historical sites like the Bellevue Hall Mansion and Arts Center, or enjoy a picnic in the park. This great location has a lot to offer. Inspections are for informational purposes, sellers will make no repairs. Sold in "as is" condition.
Location
State DE
County New Castle
Area Brandywine (30901)
Zoning NC6.5
Rooms
Other Rooms Living Room, Dining Room, Primary Bedroom, Bedroom 2, Bedroom 3, Kitchen, Family Room, Bedroom 1, Attic
Basement Full, Unfinished
Interior
Interior Features Kitchen - Eat-In
Hot Water Natural Gas
Heating Gas, Forced Air
Cooling Central A/C
Flooring Wood, Fully Carpeted
Fireplaces Number 1
Fireplaces Type Brick
Fireplace Y
Heat Source Natural Gas
Laundry Basement
Exterior
Exterior Feature Patio(s), Porch(es)
Garage Spaces 5.0
Utilities Available Cable TV
Water Access N
Roof Type Pitched,Shingle
Accessibility None
Porch Patio(s), Porch(es)
Total Parking Spaces 5
Garage Y
Building
Lot Description Level, Rear Yard, SideYard(s)
Story 2
Foundation Brick/Mortar
Sewer Public Sewer
Water Public
Architectural Style Colonial
Level or Stories 2
Additional Building Above Grade
New Construction N
Schools
School District Brandywine
Others
Senior Community No
Tax ID 06-106.00-116
Ownership Fee Simple
Acceptable Financing Conventional
Listing Terms Conventional
Financing Conventional
Read Less Info
Want to know what your home might be worth? Contact us for a FREE valuation!

Our team is ready to help you sell your home for the highest possible price ASAP

Bought with Kellie M McAteer • Long & Foster Real Estate, Inc.



