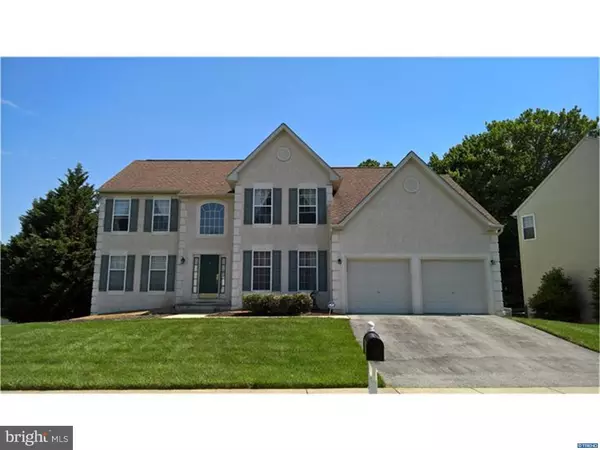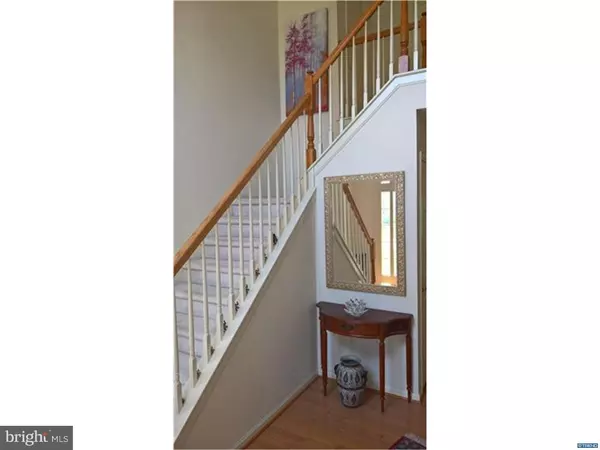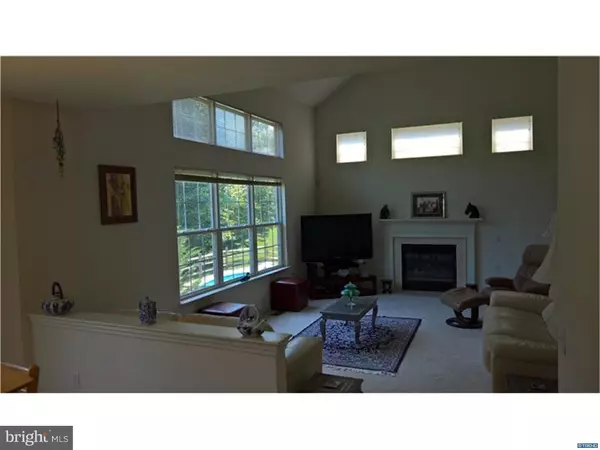For more information regarding the value of a property, please contact us for a free consultation.
Key Details
Sold Price $344,900
Property Type Single Family Home
Sub Type Detached
Listing Status Sold
Purchase Type For Sale
Square Footage 2,500 sqft
Price per Sqft $137
Subdivision Deerborne Woods
MLS Listing ID 1003952827
Sold Date 10/14/16
Style Colonial
Bedrooms 4
Full Baths 2
Half Baths 1
HOA Y/N N
Abv Grd Liv Area 2,500
Originating Board TREND
Year Built 2000
Annual Tax Amount $2,866
Tax Year 2015
Lot Size 7,841 Sqft
Acres 0.18
Lot Dimensions 106 X 85
Property Description
This home shows pride of ownership! This very well kept contemporary center colonial with 4 bedroom 2 full baths and a powder room is waiting to start new family memories. Situated on a corner lot near the park and tennis courts makes this a prime location in the neighborhood. The home greets you with a large foyer with cathedral ceilings and gorgeous hardwood floors. The hardwoods continue into the gourmet eat-in kitchen with a center island cooktop. Sliders from the kitchen lead into the flat private yard. The open floor plan continues into a beautiful large sunlit great room with gas fireplace, cathedral ceilings and a back staircase. The main level is finished off with a formal living room, dining room, an office/5th bedroom, an extra large laundry/mudroom and a powder room. This upper level boasts 4 extra large rooms and 2 full baths all with plenty of natural light, closets and a master bedroom suite with a huge walk-in closet and a 5 piece master bath with soaking tub and shower stall. The large basement with high ceilings has the potential for a magnificent extra living area. Located within the Newark Charter 5 mile radius, near the University of Delaware, shops, restaurants and places of worship are just a few of the advantages of this home. It truly needs to be seen...do not be left out...make an appointment today! Seller highly motivated!
Location
State DE
County New Castle
Area Newark/Glasgow (30905)
Zoning NC21
Rooms
Other Rooms Living Room, Dining Room, Primary Bedroom, Bedroom 2, Bedroom 3, Kitchen, Family Room, Bedroom 1, Laundry, Other, Attic
Basement Full, Unfinished
Interior
Interior Features Kitchen - Island, Butlers Pantry, Kitchen - Eat-In
Hot Water Natural Gas
Heating Gas, Hot Water, Energy Star Heating System
Cooling Central A/C
Flooring Wood, Fully Carpeted, Vinyl, Tile/Brick
Fireplaces Number 1
Fireplaces Type Marble, Gas/Propane
Equipment Cooktop, Built-In Range, Oven - Wall, Oven - Self Cleaning, Dishwasher, Disposal, Built-In Microwave
Fireplace Y
Appliance Cooktop, Built-In Range, Oven - Wall, Oven - Self Cleaning, Dishwasher, Disposal, Built-In Microwave
Heat Source Natural Gas
Laundry Main Floor
Exterior
Parking Features Inside Access, Garage Door Opener
Garage Spaces 5.0
Amenities Available Tennis Courts, Tot Lots/Playground
Water Access N
Roof Type Pitched,Shingle
Accessibility None
Attached Garage 2
Total Parking Spaces 5
Garage Y
Building
Lot Description Corner, Flag, Level, Open
Story 2
Foundation Concrete Perimeter
Sewer Public Sewer
Water Public
Architectural Style Colonial
Level or Stories 2
Additional Building Above Grade
Structure Type Cathedral Ceilings,9'+ Ceilings
New Construction N
Schools
School District Christina
Others
HOA Fee Include All Ground Fee
Senior Community No
Tax ID 1101640076
Ownership Fee Simple
Security Features Security System
Acceptable Financing Conventional, VA, FHA 203(b)
Listing Terms Conventional, VA, FHA 203(b)
Financing Conventional,VA,FHA 203(b)
Read Less Info
Want to know what your home might be worth? Contact us for a FREE valuation!

Our team is ready to help you sell your home for the highest possible price ASAP

Bought with Jason C Morris • Empower Real Estate, LLC



