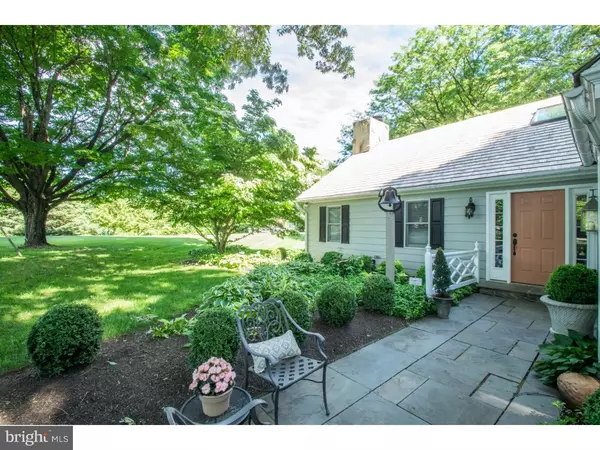For more information regarding the value of a property, please contact us for a free consultation.
Key Details
Sold Price $654,650
Property Type Single Family Home
Sub Type Detached
Listing Status Sold
Purchase Type For Sale
Square Footage 3,975 sqft
Price per Sqft $164
Subdivision None Available
MLS Listing ID 1003952477
Sold Date 10/31/16
Style Colonial
Bedrooms 4
Full Baths 4
HOA Y/N N
Abv Grd Liv Area 3,975
Originating Board TREND
Year Built 1936
Annual Tax Amount $4,202
Tax Year 2015
Lot Size 1.660 Acres
Acres 1.66
Property Description
You must see this home and grounds to truly experience the quiet elegance, and magnificent trees gracing the 1.6 manicured acres. The home built in 1936 on Rabbit Hill, once an apple orchard, is a nearly 4,000 square foot stone and wood cottage style house with lovely original architectural details. The built-in corner cupboards in the formal dining room, provide a complement to the modern updates such as the addition of the family room with a vaulted ceiling and grand stone fireplace. From the eat-in dining area, walk through the spacious kitchen to the cozy butler pantry and airy dining room. The kitchen also flows to the entry foyer and formal living room with fireplace. From there you will find a wood paneled office or sitting room with a third fireplace, and beautiful sunroom featuring an external stone wall. Upstairs you will find a spacious master bedroom with an updated sunlit bathroom with Carrera marble floors and double sink vanity and an 18' walk-closet with built in drawers. The closet exits to a secret loft above the family room, perfect for relaxing with a good book or video games. Just beyond the loft is a bedroom/guest suite with en suite full bathroom and private access from the kitchen stairs. Two more large bedrooms and a full hall bath complete the upper level. The 1.6 acres includes a spacious lawn and majestic trees for climbing or swinging! The back yard stone patio has room for grilling and enjoying warm summer evenings. In front of the 2-car garage is a large circular drive with room for a half dozen cars, flanked by an antique swing set and rope swing. If you want the convenience of 3 minute access to the heart of Hockessin or 10 minutes to Greenville, yet the privacy and quiet of an estate, you must come tour this home.
Location
State DE
County New Castle
Area Hockssn/Greenvl/Centrvl (30902)
Zoning NC21
Rooms
Other Rooms Living Room, Dining Room, Primary Bedroom, Bedroom 2, Bedroom 3, Kitchen, Family Room, Bedroom 1, Other
Basement Partial, Unfinished
Interior
Interior Features Primary Bath(s), Kitchen - Island, Butlers Pantry, Skylight(s), Ceiling Fan(s)
Hot Water Natural Gas
Heating Gas, Forced Air
Cooling Central A/C
Flooring Wood
Fireplaces Type Brick, Stone
Equipment Dishwasher, Disposal
Fireplace N
Appliance Dishwasher, Disposal
Heat Source Natural Gas
Laundry Basement
Exterior
Exterior Feature Patio(s)
Garage Spaces 5.0
Water Access N
Roof Type Wood
Accessibility None
Porch Patio(s)
Attached Garage 2
Total Parking Spaces 5
Garage Y
Building
Lot Description Front Yard, Rear Yard, SideYard(s)
Story 2
Foundation Stone
Sewer On Site Septic
Water Well
Architectural Style Colonial
Level or Stories 2
Additional Building Above Grade
Structure Type Cathedral Ceilings,9'+ Ceilings
New Construction N
Schools
Elementary Schools Cooke
Middle Schools Henry B. Du Pont
High Schools Alexis I. Dupont
School District Red Clay Consolidated
Others
Senior Community No
Tax ID 08-008.00-047
Ownership Fee Simple
Read Less Info
Want to know what your home might be worth? Contact us for a FREE valuation!

Our team is ready to help you sell your home for the highest possible price ASAP

Bought with Barry B Wolf • RE/MAX Elite



