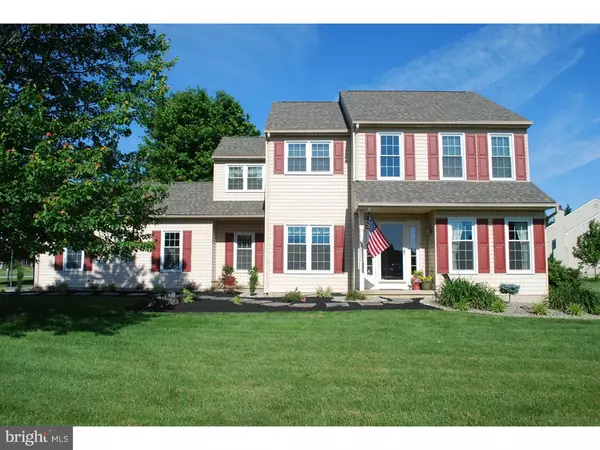For more information regarding the value of a property, please contact us for a free consultation.
Key Details
Sold Price $364,900
Property Type Single Family Home
Sub Type Detached
Listing Status Sold
Purchase Type For Sale
Square Footage 3,050 sqft
Price per Sqft $119
Subdivision Misty Vale Farm
MLS Listing ID 1003952179
Sold Date 09/30/16
Style Colonial
Bedrooms 4
Full Baths 2
Half Baths 1
HOA Fees $10/ann
HOA Y/N N
Abv Grd Liv Area 2,250
Originating Board TREND
Year Built 1995
Annual Tax Amount $2,337
Tax Year 2015
Lot Size 0.750 Acres
Acres 0.75
Lot Dimensions 256X220
Property Description
Original owners have left nothing left to chance, every Major Component, System and all Major Projects have been addressed and completed for you. Unpack and relax it's all here. When you pull up you will notice the Professionally Landscaped and Manicured .75 Acre Lawn. Enter the New driveway and there is Parking for numerous cars plus an extension for two more. Staying outside there is a Brick Paver Hardscape with a Firepit with accent Lighting, that leads to the expansive Custom Rear Deck, with Bench seating, Grille niche and two Staircases. Major components addressed on the Exterior include a New Dimensional Shake Roof, Slocumb Double Hung Windows, Decorative Insulated Garage Doors, upgraded Lighting and Spot lights. Enter the Home and the two Story Foyer and Hardwoods welcome you throughout the First floor. When you enter the Completely Remodeled Kitchen, the Home speaks to you in a way that says, "This is our New Home" The Kitchen Has Aristocraft 42" Raised Panel all Wood Cabinets, with crown molding, roll out base Cabinet drawers, Granite Countertops, and a Custom Tile Backsplash. the Center Island is Highlighted with two Pendant Lights. The Stainless Appliances are gorgeous with a Double Oven L.G. Ceramic Top Range and Microwave, plus a brand New Bosch Dishwasher. The Breakfast Room has a 9" Pella Slider to the Deck, and a Granite Breakfast Bar overlooking the Family Room, plus a Buffet/Butler's Pantry and a Desk Area, both with Granite Countertops and accented with Glass upper Cabinet's. The Family Room features a Triple Boxed-out Bay, Hardwood Floors, and a Gas Fireplace with Colonial Mantle with slate Surround and Hearth. Step saving 1st floor mudroom/Laundry with a Pantry and work station. The Master Suite Features a Cathedral Ceiling a oppulant remodeled Master bath, with Heated Slate Tile floor, Double Vanity with Linen Cabinet and Granite Top, Custom 5' Glass enclosed Shower, w/ Granite Bench Seat and Niche, a 6' whirlpool, and Walk Closet with California Closet Organizer. All secondary bedrooms have ceiling fans and Closet organizers. There is a professionally Finished Lower level adding appox. 800 Sq. FT. of flexible Living space, there is a Music or Craft Area, Recreation and Gaming area with a Dry bar, that feats. Shelved niche, Angled TV Shelf and recessed lights, plus the Fitness area. System upgrades include York Variable Speed High "E" HVAC System, High "E" Gas Hot Water. These Seller's simply have loved and cherished this Home.
Location
State DE
County New Castle
Area South Of The Canal (30907)
Zoning NC21
Direction Southeast
Rooms
Other Rooms Living Room, Dining Room, Primary Bedroom, Bedroom 2, Bedroom 3, Kitchen, Family Room, Bedroom 1, Laundry, Attic
Basement Full, Drainage System
Interior
Interior Features Primary Bath(s), Kitchen - Island, Butlers Pantry, Ceiling Fan(s), Wet/Dry Bar, Stall Shower, Kitchen - Eat-In
Hot Water Natural Gas
Heating Gas, Forced Air, Energy Star Heating System, Programmable Thermostat
Cooling Central A/C, Energy Star Cooling System
Flooring Wood, Fully Carpeted, Tile/Brick
Fireplaces Number 1
Fireplaces Type Stone, Gas/Propane
Equipment Built-In Range, Oven - Double, Oven - Self Cleaning, Dishwasher, Disposal, Energy Efficient Appliances, Built-In Microwave
Fireplace Y
Window Features Bay/Bow,Energy Efficient,Replacement
Appliance Built-In Range, Oven - Double, Oven - Self Cleaning, Dishwasher, Disposal, Energy Efficient Appliances, Built-In Microwave
Heat Source Natural Gas
Laundry Main Floor
Exterior
Exterior Feature Deck(s), Patio(s), Porch(es)
Garage Spaces 5.0
Utilities Available Cable TV
Water Access N
Accessibility Mobility Improvements
Porch Deck(s), Patio(s), Porch(es)
Attached Garage 2
Total Parking Spaces 5
Garage Y
Building
Lot Description Level
Story 2
Foundation Concrete Perimeter
Sewer On Site Septic
Water Public
Architectural Style Colonial
Level or Stories 2
Additional Building Above Grade, Below Grade
Structure Type Cathedral Ceilings,9'+ Ceilings,High
New Construction N
Schools
School District Appoquinimink
Others
HOA Fee Include Common Area Maintenance,Snow Removal
Senior Community No
Tax ID 13-019.10-089
Ownership Fee Simple
Acceptable Financing Conventional, VA, FHA 203(k), USDA
Listing Terms Conventional, VA, FHA 203(k), USDA
Financing Conventional,VA,FHA 203(k),USDA
Read Less Info
Want to know what your home might be worth? Contact us for a FREE valuation!

Our team is ready to help you sell your home for the highest possible price ASAP

Bought with Marcus B DuPhily • Patterson-Schwartz - Greenville



