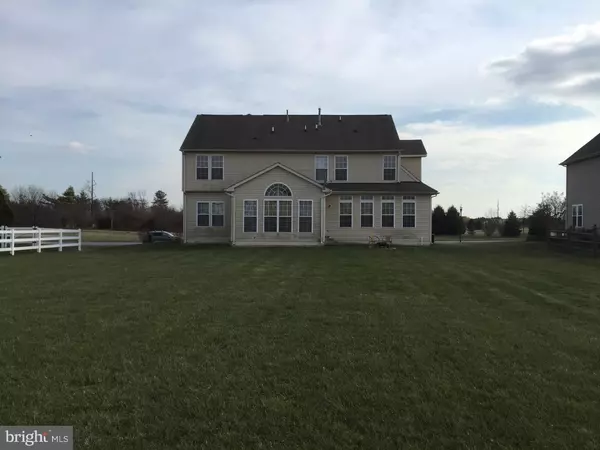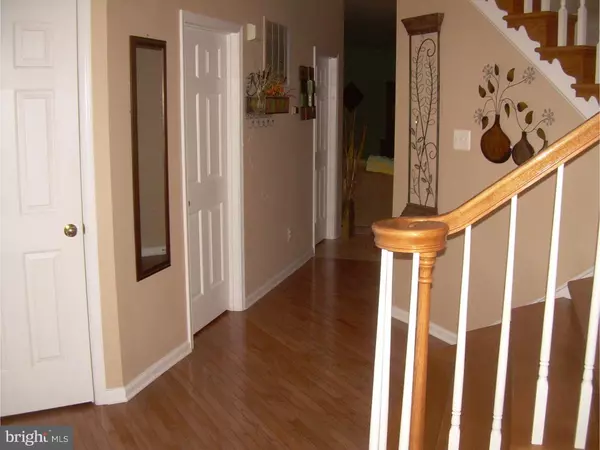For more information regarding the value of a property, please contact us for a free consultation.
Key Details
Sold Price $324,900
Property Type Single Family Home
Sub Type Detached
Listing Status Sold
Purchase Type For Sale
Square Footage 2,750 sqft
Price per Sqft $118
Subdivision Cantwell Ridge
MLS Listing ID 1003951581
Sold Date 09/30/16
Style Colonial
Bedrooms 4
Full Baths 2
Half Baths 1
HOA Fees $14/ann
HOA Y/N Y
Abv Grd Liv Area 2,750
Originating Board TREND
Year Built 2003
Annual Tax Amount $2,889
Tax Year 2015
Lot Size 0.440 Acres
Acres 0.44
Lot Dimensions 105X206
Property Description
Beautiful 4 bedroom 2.5 bath Colonial located in the desirable neighborhood of Cantwell Ridge east of Odessa in the Appoquinimink School District. The home features over 2,750 square feet of living space with an open floor plan, two-car attached oversized garage, first-floor first-floor laundry/mudroom with inside access from garage. This home has many custom features including 2-zone heating/cooling; hardwood floors, Kitchen with breakfast area, and sunroom; a large dining room and living room with triple bay window; a large kitchen with breakfast bar; and a large breakfast area right off the kitchen with lots of natural light that is great for entertaining. The first-floor has 9 ft. ceilings. Huge Master bedroom with double sink master bath with shower and whirlpool tub, plus a spacious walk-in closet. Hall full bath, and three additional large carpeted bedrooms. The upstairs hallway provides a spectacular view overlooking the foyer, kitchen, breakfast area and Morning room/Sunroom addition.
Location
State DE
County New Castle
Area South Of The Canal (30907)
Zoning NC21
Rooms
Other Rooms Living Room, Dining Room, Primary Bedroom, Bedroom 2, Bedroom 3, Kitchen, Family Room, Bedroom 1, Other
Basement Full, Unfinished
Interior
Interior Features Primary Bath(s), Kitchen - Island, Dining Area
Hot Water Electric
Heating Gas, Forced Air
Cooling Central A/C
Flooring Wood, Fully Carpeted, Vinyl
Fireplace N
Heat Source Natural Gas
Laundry Main Floor
Exterior
Garage Spaces 4.0
Water Access N
Roof Type Pitched,Shingle
Accessibility Mobility Improvements
Attached Garage 2
Total Parking Spaces 4
Garage Y
Building
Story 2
Sewer Public Sewer
Water Public
Architectural Style Colonial
Level or Stories 2
Additional Building Above Grade
Structure Type Cathedral Ceilings,9'+ Ceilings
New Construction N
Schools
School District Appoquinimink
Others
Senior Community No
Tax ID 14-008.10-292
Ownership Fee Simple
Acceptable Financing Conventional, VA, FHA 203(b)
Listing Terms Conventional, VA, FHA 203(b)
Financing Conventional,VA,FHA 203(b)
Read Less Info
Want to know what your home might be worth? Contact us for a FREE valuation!

Our team is ready to help you sell your home for the highest possible price ASAP

Bought with David P Beaver • Century 21 Emerald



