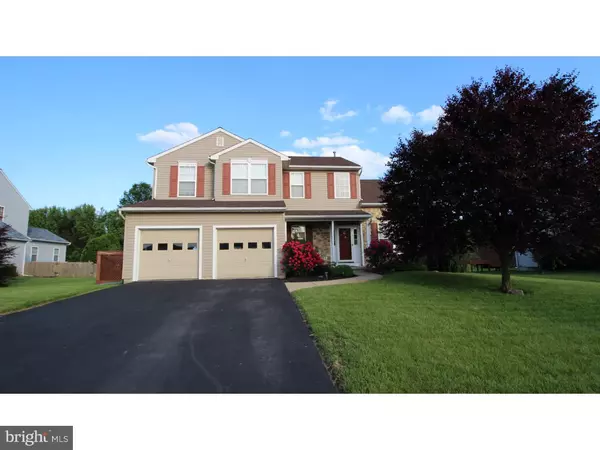For more information regarding the value of a property, please contact us for a free consultation.
Key Details
Sold Price $315,000
Property Type Single Family Home
Sub Type Detached
Listing Status Sold
Purchase Type For Sale
Square Footage 2,025 sqft
Price per Sqft $155
Subdivision Colton Meadow
MLS Listing ID 1003951579
Sold Date 09/23/16
Style Contemporary
Bedrooms 4
Full Baths 2
Half Baths 1
HOA Fees $25/ann
HOA Y/N Y
Abv Grd Liv Area 2,025
Originating Board TREND
Year Built 1999
Annual Tax Amount $2,247
Tax Year 2015
Lot Size 0.340 Acres
Acres 0.34
Lot Dimensions 88X170
Property Description
Welcome to paradise! Beauty abounds this stunning two-story w/ contemporary flare located on a premium lot with scenic views of mature trees and St Georges Bridge just above the Canal. Swift in-ground pool w/ diving board and lovely landscaped yard. Bask in the luxury this home has to offer w/ screened porch and deck, fenced yard. Original owner has upgraded roof w/ a transferable warranty 3/2016, New HVAC 2013, new Polaris vacuum pump 5/2016, sealed driveway 5/2016. The finished basement offers a Gym, and huge den w/ pellet stove. Formal living room w/ pellet stove, formal dining room, large eat-in kitchen w/ island, Zodiaq counter tops, pantry, and slider leading to screened porch, family room w/ gas fireplace, 4 large bedrooms, 2nd floor laundry. Master bedroom w/ two walk-in closets, master bath w/ double sink vanity, garden tub w/ neutral tile. Backyard is an oasis waiting to relax or entertain you. Sit back and enjoy the summer by your in-ground pool and your winter by one of the pellet stoves or fireplace this home has to offer. Close to Rt.1,DE beaches, Delaware City, Chesapeake City! The Community has tons of open space, playground, pond & backs to the C & D Canal and Wildlife Preserve. All appliances included. A must see. Include on your tour and you will not be disappointed. Think......pool, fun, and cold drinks!! Sit back and enjoy the summer.
Location
State DE
County New Castle
Area New Castle/Red Lion/Del.City (30904)
Zoning NC21
Rooms
Other Rooms Living Room, Dining Room, Primary Bedroom, Bedroom 2, Bedroom 3, Kitchen, Family Room, Bedroom 1, Laundry, Other
Basement Full, Fully Finished
Interior
Interior Features Primary Bath(s), Kitchen - Island, Butlers Pantry, Ceiling Fan(s), Kitchen - Eat-In
Hot Water Natural Gas
Heating Gas, Forced Air
Cooling Central A/C
Flooring Wood, Fully Carpeted
Fireplaces Number 1
Equipment Built-In Range, Oven - Double, Oven - Self Cleaning, Dishwasher, Refrigerator, Disposal, Energy Efficient Appliances
Fireplace Y
Appliance Built-In Range, Oven - Double, Oven - Self Cleaning, Dishwasher, Refrigerator, Disposal, Energy Efficient Appliances
Heat Source Natural Gas
Laundry Upper Floor
Exterior
Exterior Feature Deck(s), Porch(es)
Parking Features Garage Door Opener
Garage Spaces 5.0
Fence Other
Pool In Ground
Amenities Available Tot Lots/Playground
Water Access N
Accessibility None
Porch Deck(s), Porch(es)
Attached Garage 2
Total Parking Spaces 5
Garage Y
Building
Lot Description Level
Story 2
Sewer Public Sewer
Water Public
Architectural Style Contemporary
Level or Stories 2
Additional Building Above Grade
Structure Type Cathedral Ceilings,9'+ Ceilings
New Construction N
Schools
School District Colonial
Others
HOA Fee Include Common Area Maintenance,Snow Removal
Senior Community No
Tax ID 12-027.40-103
Ownership Fee Simple
Acceptable Financing Conventional, VA, FHA 203(b)
Listing Terms Conventional, VA, FHA 203(b)
Financing Conventional,VA,FHA 203(b)
Read Less Info
Want to know what your home might be worth? Contact us for a FREE valuation!

Our team is ready to help you sell your home for the highest possible price ASAP

Bought with Curtis Tyler • RE/MAX Associates-Wilmington



