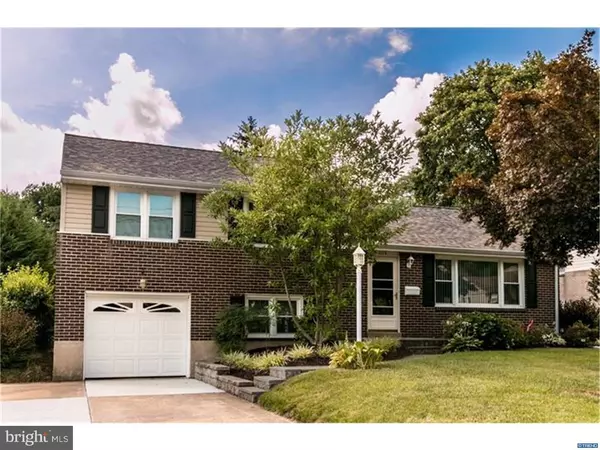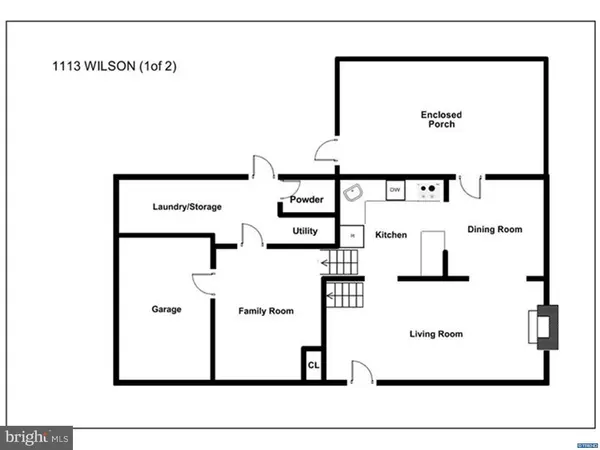For more information regarding the value of a property, please contact us for a free consultation.
Key Details
Sold Price $269,900
Property Type Single Family Home
Sub Type Detached
Listing Status Sold
Purchase Type For Sale
Subdivision Graylyn Crest
MLS Listing ID 1003951249
Sold Date 10/17/16
Style Colonial,Split Level
Bedrooms 3
Full Baths 2
Half Baths 1
HOA Y/N N
Originating Board TREND
Year Built 1955
Annual Tax Amount $1,947
Tax Year 2015
Lot Size 10,019 Sqft
Acres 0.23
Lot Dimensions 144X70
Property Description
Meticulously maintained with the major updates done for you, this 3BD, 2.5BR split-level home in true move-in condition is sure to please. Beautiful exposed hardwood floors greet you at the entrance foyer and flow throughout the main & upper levels. The sun-lit living room boasts a wood-burning stove, the formal dining room has been opened up to expose the updated kitchen with 42" maple cabinets including spice & pantry cabinets, recessed lighting and matching appliances. You"re sure to love spending time in spacious sun room with ceiling fan and sliding glass doors that open on to the enormous rear yard. Down a flight of steps you'll find the family room with interior garage access. An adjacent utility room houses the laundry, a powder room, utilities plus walk-out access to the rear yard. The upper level has a master bedroom with two closets and private full bath. Two additional bedrooms with hardwoods & plenty of closet space share the full hall bath. A large hall linen closet & access to attic makes storage easy. Updates completed since the owner purchased in 2005: roof vinyl siding, HVAC & replacement windows. An over-sized concrete driveway with a one-car garage & excellent curb appeal ? This home has it all! Conveniently located for easy commutes, shopping, dining and a short walk to the community pool and trails to the Tally Day Park & library. 1113 Wilson Road?A wonderful place to call home.
Location
State DE
County New Castle
Area Brandywine (30901)
Zoning NC6.5
Direction Southeast
Rooms
Other Rooms Living Room, Dining Room, Primary Bedroom, Bedroom 2, Kitchen, Family Room, Bedroom 1, Laundry, Other, Attic
Interior
Interior Features Primary Bath(s), Ceiling Fan(s)
Hot Water Electric
Heating Oil, Forced Air
Cooling Central A/C
Flooring Wood
Fireplaces Number 1
Fireplaces Type Brick
Fireplace Y
Heat Source Oil
Laundry Lower Floor
Exterior
Garage Spaces 4.0
Fence Other
Utilities Available Cable TV
Water Access N
Roof Type Pitched,Shingle
Accessibility None
Attached Garage 1
Total Parking Spaces 4
Garage Y
Building
Lot Description Level, Front Yard, Rear Yard, SideYard(s)
Story Other
Foundation Brick/Mortar
Sewer Public Sewer
Water Public
Architectural Style Colonial, Split Level
Level or Stories Other
New Construction N
Schools
Elementary Schools Carrcroft
Middle Schools Springer
High Schools Brandywine
School District Brandywine
Others
Senior Community No
Tax ID 06-080.00-278
Ownership Fee Simple
Read Less Info
Want to know what your home might be worth? Contact us for a FREE valuation!

Our team is ready to help you sell your home for the highest possible price ASAP

Bought with Corinne Redick • Century 21 Gold Key Realty



