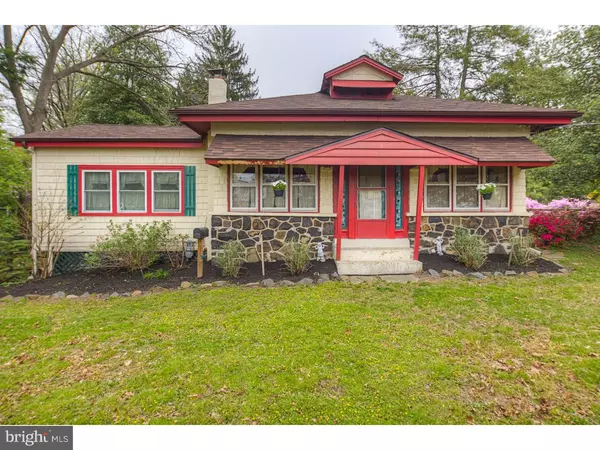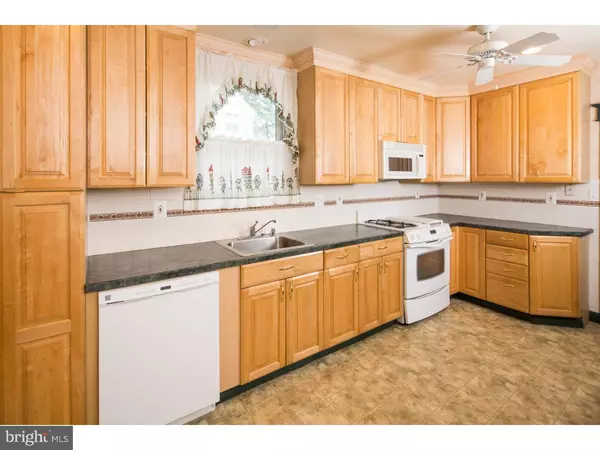For more information regarding the value of a property, please contact us for a free consultation.
Key Details
Sold Price $210,000
Property Type Single Family Home
Sub Type Detached
Listing Status Sold
Purchase Type For Sale
Square Footage 1,375 sqft
Price per Sqft $152
Subdivision Greentree
MLS Listing ID 1003949669
Sold Date 11/21/16
Style Ranch/Rambler
Bedrooms 2
Full Baths 1
Half Baths 1
HOA Y/N N
Abv Grd Liv Area 1,375
Originating Board TREND
Year Built 1930
Annual Tax Amount $1,721
Tax Year 2015
Lot Size 0.580 Acres
Acres 0.58
Lot Dimensions 107X238
Property Description
Escape to this charming Claymont ranch situated so perfectly on over half an acre, yet boasts close proximity to the train station, freeways and walking distance to a great park. Attractive landscaping and mature trees surround this property. Entertain friends and family with your own backyard oasis. Two decks and a large pool will be enjoyed all summer long! There is even a Monarch butterfly feeding station and plant life designed to attract hummingbirds. Inside, a light and bright front room provides space to read, sip your favorite drink or take in the view. The warm, wood paneled living room flows effortlessly into the adjacent dining room, perfect for hosting a large crowd. The updated kitchen provides ample space to prepare meals with 42" cabinetry, gas cooking and plenty of counter space. French doors lead from the living room to the cheery sun room featuring high ceilings, tile flooring and a hot tub. A stylish half bathroom is an added convenience for guests. Original hardwood flooring is a hidden gem under existing carpet throughout the home. Two bedrooms share a full bathroom, which will meet everyone's needs. Additional features include a detached two car garage, parking for up to five cars and a newer roof (2014). The newer addition room can be converted to a bedroom at the buyer's leisure. Enjoy the convenience of the new state of the art Claymont Public Library directly across the street. Don't miss this rare opportunity to own this unique home!
Location
State DE
County New Castle
Area Brandywine (30901)
Zoning NC6.5
Rooms
Other Rooms Living Room, Dining Room, Primary Bedroom, Kitchen, Bedroom 1, Laundry, Other, Attic
Basement Full, Unfinished
Interior
Interior Features Primary Bath(s), Butlers Pantry, Ceiling Fan(s), WhirlPool/HotTub, Stall Shower, Kitchen - Eat-In
Hot Water Natural Gas
Heating Oil, Hot Water, Radiator
Cooling Wall Unit
Flooring Wood
Equipment Oven - Self Cleaning, Commercial Range, Dishwasher, Refrigerator, Disposal
Fireplace N
Appliance Oven - Self Cleaning, Commercial Range, Dishwasher, Refrigerator, Disposal
Heat Source Oil
Laundry Main Floor
Exterior
Exterior Feature Deck(s)
Garage Spaces 5.0
Pool In Ground
Water Access N
Roof Type Shingle
Accessibility None
Porch Deck(s)
Total Parking Spaces 5
Garage Y
Building
Lot Description Level, Open, Front Yard, Rear Yard, SideYard(s)
Story 1
Foundation Stone
Sewer Public Sewer
Water Public
Architectural Style Ranch/Rambler
Level or Stories 1
Additional Building Above Grade, Shed
New Construction N
Schools
School District Brandywine
Others
Senior Community No
Tax ID 06-059.00-004
Ownership Fee Simple
Acceptable Financing Conventional, VA, FHA 203(b)
Listing Terms Conventional, VA, FHA 203(b)
Financing Conventional,VA,FHA 203(b)
Read Less Info
Want to know what your home might be worth? Contact us for a FREE valuation!

Our team is ready to help you sell your home for the highest possible price ASAP

Bought with Trudy Capaldi • Brokers Realty Group, LLC



