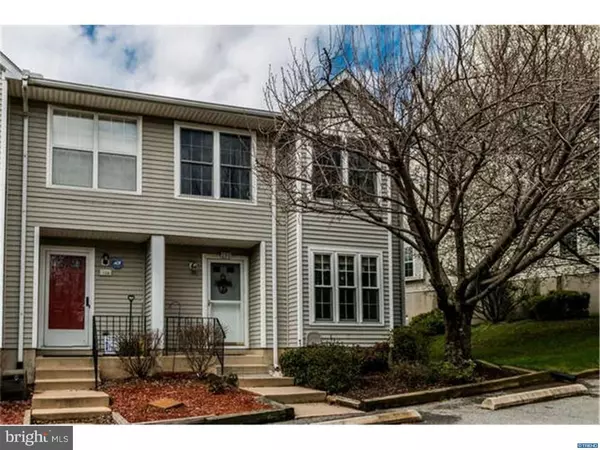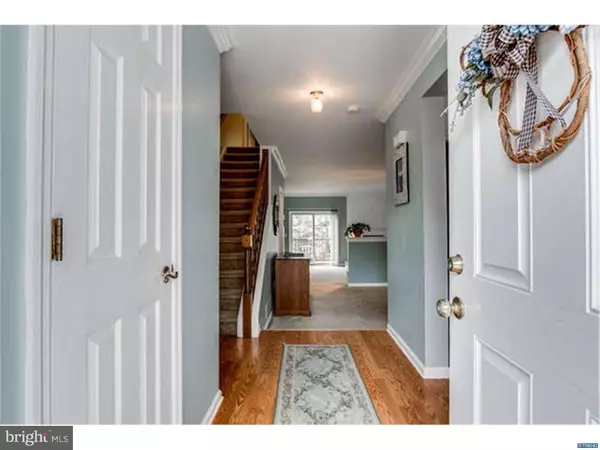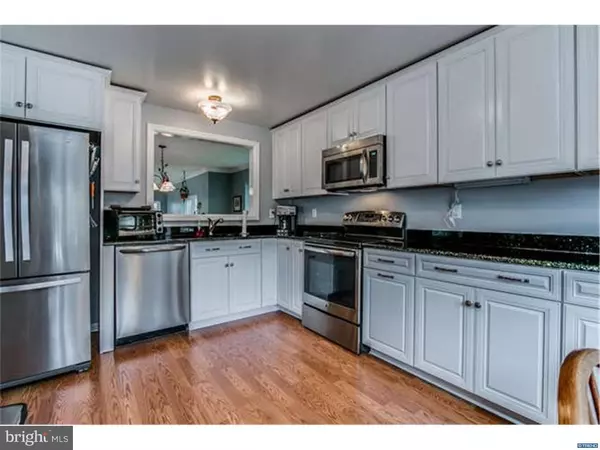For more information regarding the value of a property, please contact us for a free consultation.
Key Details
Sold Price $255,000
Property Type Townhouse
Sub Type End of Row/Townhouse
Listing Status Sold
Purchase Type For Sale
Square Footage 1,700 sqft
Price per Sqft $150
Subdivision Clearview Ridge
MLS Listing ID 1003948223
Sold Date 06/30/16
Style Other
Bedrooms 3
Full Baths 2
Half Baths 1
HOA Fees $24/ann
HOA Y/N Y
Abv Grd Liv Area 1,700
Originating Board TREND
Year Built 1990
Annual Tax Amount $2,133
Tax Year 2015
Lot Size 5,227 Sqft
Acres 0.12
Lot Dimensions 52.9 X 148.70
Property Description
Welcome to Clearview Ridge! This beautiful end unit in Pike Creek boasts tons of natural light and comes with three parking spaces. Upon entering, you will see the gorgeous newly remodeled kitchen with white cabinets, black granite countertops, engineered hardwood flooring, brand new stainless steel appliances and fresh paint. This spacious open floor plan has a huge formal dining area, sunken living room and gas fireplace with granite slab, sublime custom built fireplace surround and crown molding. Newer Anderson sliders bring you out onto your private deck with retractable Sunsetter cover. Upstairs you will find three roomy bedrooms. The very large master with sitting area has its own master bath with new vanity, mirrors and lighting fixtures. The second full bath also comes with a new vanity, mirrors and lighting fixtures. All bathrooms even have new commodes!! The huge finished basement has newer Anderson sliders as well. Roomy enough to use as a TV room, gaming room, or office area....or all three! Unfinished area great for storage, but also houses the newer hot water heater and HVAC. Also, all new windows and skylight were installed at the end of 2006. Motion detectors in the front and back of the house for extra security. Pride of ownership is easy to see here! (Square footage provided by public records. Room sizes are approx.)
Location
State DE
County New Castle
Area Newark/Glasgow (30905)
Zoning NCTH
Rooms
Other Rooms Living Room, Dining Room, Primary Bedroom, Bedroom 2, Kitchen, Family Room, Bedroom 1, Laundry
Basement Full, Fully Finished
Interior
Interior Features Primary Bath(s), Skylight(s), Ceiling Fan(s), Stall Shower, Kitchen - Eat-In
Hot Water Electric
Heating Heat Pump - Electric BackUp, Forced Air
Cooling Central A/C
Flooring Wood, Fully Carpeted
Fireplaces Number 1
Fireplaces Type Stone, Gas/Propane
Equipment Oven - Self Cleaning, Dishwasher, Disposal, Built-In Microwave
Fireplace Y
Window Features Replacement
Appliance Oven - Self Cleaning, Dishwasher, Disposal, Built-In Microwave
Laundry Lower Floor
Exterior
Exterior Feature Deck(s)
Utilities Available Cable TV
Water Access N
Roof Type Pitched
Accessibility None
Porch Deck(s)
Garage N
Building
Foundation Brick/Mortar
Sewer Public Sewer
Water Public
Architectural Style Other
Additional Building Above Grade
New Construction N
Schools
School District Christina
Others
HOA Fee Include Common Area Maintenance
Senior Community No
Tax ID 08-042.40-155
Ownership Fee Simple
Read Less Info
Want to know what your home might be worth? Contact us for a FREE valuation!

Our team is ready to help you sell your home for the highest possible price ASAP

Bought with Sylvia E Rodriguez • BHHS Fox & Roach-Newark



