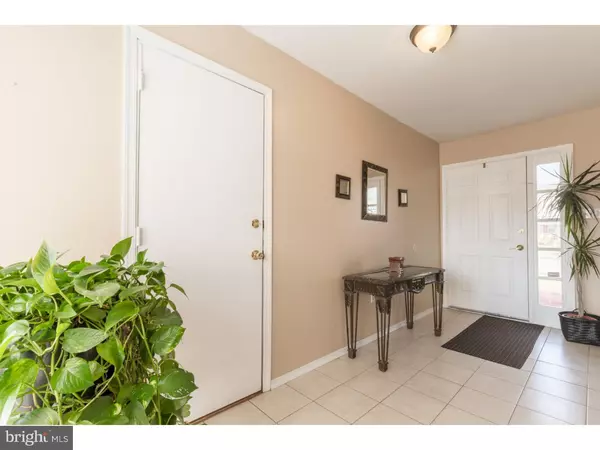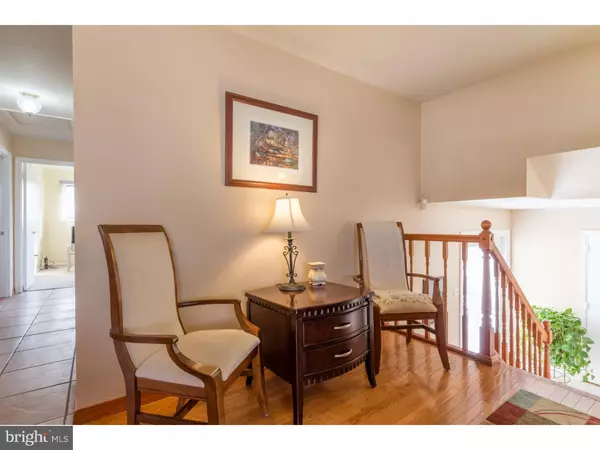For more information regarding the value of a property, please contact us for a free consultation.
Key Details
Sold Price $244,999
Property Type Single Family Home
Sub Type Detached
Listing Status Sold
Purchase Type For Sale
Subdivision Belltown Woods
MLS Listing ID 1003947933
Sold Date 06/03/16
Style Ranch/Rambler,Raised Ranch/Rambler
Bedrooms 4
Full Baths 2
HOA Y/N N
Originating Board TREND
Year Built 1986
Annual Tax Amount $2,095
Tax Year 2015
Lot Size 0.270 Acres
Acres 0.27
Lot Dimensions 65X181
Property Description
Great Location! This wonderful home in Belltown Woods is waiting for you. Within walking distance to Glasgow Park you will have quick access for all of your recreational needs. When you enter the home you will notice the pride of ownership. The home has fresh paint, new carpets, and many recent updates to make this a move in ready home. The raised ranch floor plan offers a large living room dining room combo with hardwood flooring. The kitchen features a center island, ceramic tile floor, under cabinet lights, and stainless appliances. The comfortable master bedroom has hardwood flooring, crown molding, and recessed lights. Two more bedrooms and a shared bath finish the top floor. The lower level has a huge Rec room, and a large finished laundry room which can also be used as a workout space. There is a full bathroom and 2 more rooms currently used as bedrooms which complete the lower level. BBQ on the large deck with a beautiful tree as a centerpiece overlooking the fenced in yard. Other features include: 1 car garage, updated fixtures,ceiling fans, and neutral colors.
Location
State DE
County New Castle
Area Newark/Glasgow (30905)
Zoning NC6.5
Rooms
Other Rooms Living Room, Dining Room, Primary Bedroom, Bedroom 2, Bedroom 3, Kitchen, Family Room, Bedroom 1, Laundry, Other
Basement Full, Fully Finished
Interior
Interior Features Kitchen - Eat-In
Hot Water Electric
Heating Heat Pump - Electric BackUp, Forced Air
Cooling Central A/C
Fireplace N
Laundry Lower Floor
Exterior
Exterior Feature Deck(s)
Garage Spaces 4.0
Utilities Available Cable TV
Water Access N
Accessibility None
Porch Deck(s)
Attached Garage 1
Total Parking Spaces 4
Garage Y
Building
Sewer Public Sewer
Water Public
Architectural Style Ranch/Rambler, Raised Ranch/Rambler
New Construction N
Schools
School District Christina
Others
Senior Community No
Tax ID 11-027.20-006
Ownership Fee Simple
Acceptable Financing Conventional, VA, FHA 203(b)
Listing Terms Conventional, VA, FHA 203(b)
Financing Conventional,VA,FHA 203(b)
Read Less Info
Want to know what your home might be worth? Contact us for a FREE valuation!

Our team is ready to help you sell your home for the highest possible price ASAP

Bought with Cheryl L. Stigars • Empower Real Estate, LLC



