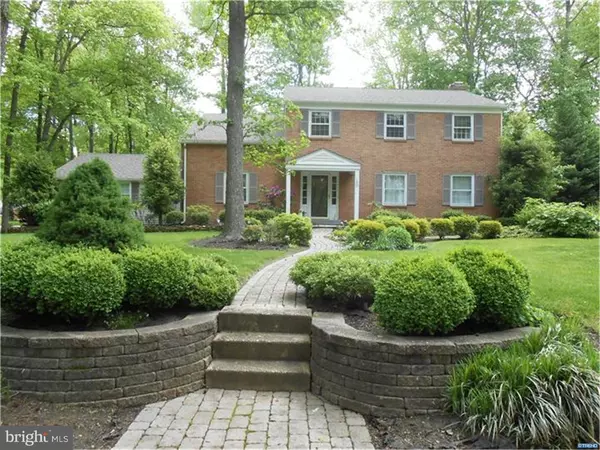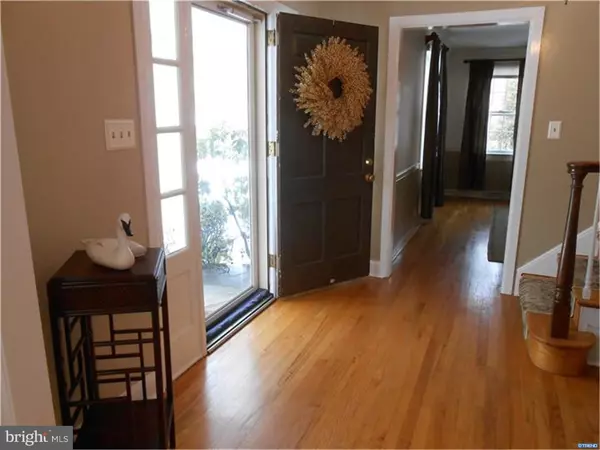For more information regarding the value of a property, please contact us for a free consultation.
Key Details
Sold Price $435,000
Property Type Single Family Home
Sub Type Detached
Listing Status Sold
Purchase Type For Sale
Subdivision Surrey Park
MLS Listing ID 1003945745
Sold Date 04/10/17
Style Colonial
Bedrooms 4
Full Baths 2
Half Baths 1
HOA Fees $6/ann
HOA Y/N Y
Originating Board TREND
Year Built 1966
Annual Tax Amount $4,615
Tax Year 2015
Lot Size 0.360 Acres
Acres 0.36
Lot Dimensions 135.8X134.0
Property Description
SURREY PARK...Stately 2 story center hall Colonial Charmer stands proud on a professionally landscaped lot. This beautiful home is defined by its character & charm with spacious rooms and hardwoods thru out! A stone walk way leads to a welcoming Portico and is surrounded by a neat-as-a-pin front garden for tremendous curb appeal. The lush landscaping consists of manicured beds & stone walls for an upscale look. This spacious 3,000 plus square ft. home puts a stylish spin on tradition with its open floor plan. Sunny foyer is flanked by a spacious Living and Dining Room. Living Room has indirect lighting, crown molding and flows to a Family Room with a brick hearth fire place with a beautiful mantel, crown molding and indirect lighting also. Enjoy the eat-in Kitchen with no boundaries to the open Family Room making it a relaxing retreat for family and entertaining friends. Master Bedroom has two large closets and a full bath with ample cabinet space and a bonus of a floored eves for easy access & plenty of storage. Additional three bedrooms are impressive in size and closet space. The hall way has a linen closet and large clothes closet. Partially finished basement is being used as a work out room and has plenty of storage. The two patios add additional living space for dining and relaxing that's accessible from the Family Room, Kitchen, and Laundry Room boarded with beautiful lush mature landscaping and stone walls. To complete the home there is a first floor laundry off the garage with a large pantry/closet. Roof 2013. This desirable home is a place to make memories that will last a life time!
Location
State DE
County New Castle
Area Brandywine (30901)
Zoning NC15
Rooms
Other Rooms Living Room, Dining Room, Primary Bedroom, Bedroom 2, Bedroom 3, Kitchen, Family Room, Bedroom 1, Attic
Basement Partial
Interior
Interior Features Primary Bath(s), Kitchen - Eat-In
Hot Water Natural Gas
Heating Gas, Forced Air
Cooling Central A/C
Flooring Wood, Tile/Brick
Fireplaces Number 1
Fireplaces Type Brick
Equipment Built-In Range, Disposal
Fireplace Y
Appliance Built-In Range, Disposal
Heat Source Natural Gas
Laundry Main Floor
Exterior
Exterior Feature Patio(s)
Parking Features Inside Access
Garage Spaces 2.0
Water Access N
Roof Type Pitched,Shingle
Accessibility None
Porch Patio(s)
Attached Garage 2
Total Parking Spaces 2
Garage Y
Building
Lot Description Corner
Story 2
Foundation Brick/Mortar
Sewer Public Sewer
Water Public
Architectural Style Colonial
Level or Stories 2
New Construction N
Schools
Elementary Schools Hanby
Middle Schools Springer
High Schools Brandywine
School District Brandywine
Others
Senior Community No
Tax ID 0605300099
Ownership Fee Simple
Acceptable Financing Conventional, FHA 203(b)
Listing Terms Conventional, FHA 203(b)
Financing Conventional,FHA 203(b)
Read Less Info
Want to know what your home might be worth? Contact us for a FREE valuation!

Our team is ready to help you sell your home for the highest possible price ASAP

Bought with Meredith S Rosenthal • City Systems



