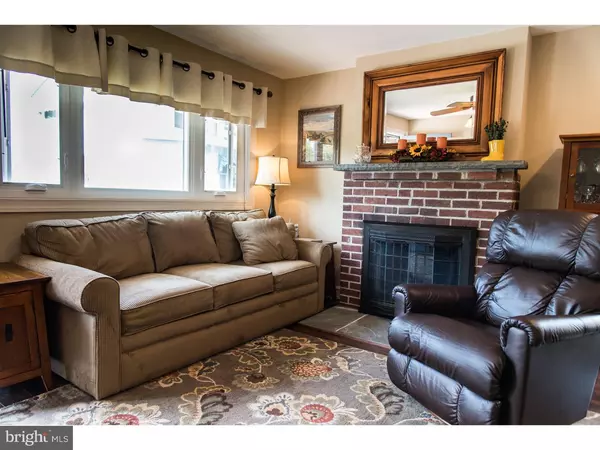For more information regarding the value of a property, please contact us for a free consultation.
Key Details
Sold Price $255,000
Property Type Single Family Home
Sub Type Detached
Listing Status Sold
Purchase Type For Sale
Square Footage 1,479 sqft
Price per Sqft $172
Subdivision None Available
MLS Listing ID 1003942959
Sold Date 10/20/16
Style Cape Cod
Bedrooms 3
Full Baths 2
HOA Y/N N
Abv Grd Liv Area 1,479
Originating Board TREND
Year Built 1956
Annual Tax Amount $3,620
Tax Year 2016
Lot Size 0.262 Acres
Acres 0.26
Lot Dimensions 60X233
Property Description
WELCOME HOME TO THIS PICTURE PERFECT 3 BEDROOM, 2 FULL BATH CAPE COD with attached one car garage in the award-winning Rose Tree-Media school district featuring Glenwood Elementary! Walk up the hardscaped front steps beside the huge hydrangea and imagine sitting on the front deck / porch on a cool Autumn evening. The first floor of the home includes a living room with laminate floor and brick, wood burning fireplace; dining area; retro kitchen with plenty of cabinet space, travertine back splash, Formica countertop, stainless double sink; and outside exit to a large, Timbertech (wood look composite), rear deck ready for your BBQ and a fenced yard for the family to play! Down the hall is a newly remodeled hall bath with natural slate floor and two bedrooms, one of which was the original master, and the other a brightly colored nursery. Upstairs features a Fabulous master bedroom suite with a neutral wall to wall carpet; "his and her" closets; newly remodeled ceramic tile (hardwood look) private bath with walk-in, glass stall shower; sitting and office areas; skylights; and supplemental Mitsubishi Ductless Wall Mounted heating and cooling system. The Lower Level provides a full, unfinished basement with laundry facilities; inside access to garage; newer heater HVAC system; and 80 gallon hot water heater. The windows are vinyl replacement with an Anderson casement window in the dining area. The home sits back a comfortable 100 feet from Lenni Road at the end of a freshly paved driveway, which includes a turnaround / additional two parking spaces. Easy access to Lenni Park, Granite Run Mall, Village of Media and Delaware state shopping, Riddle Hospital, Routes 1 & 452, and the SEPTA Media/Elywn Line Regional Rail (new station being constructed at the Wawa Preserve). ACT NOW!
Location
State PA
County Delaware
Area Middletown Twp (10427)
Zoning RESID
Direction Northwest
Rooms
Other Rooms Living Room, Dining Room, Primary Bedroom, Bedroom 2, Kitchen, Bedroom 1, Attic
Basement Full, Unfinished, Drainage System
Interior
Interior Features Primary Bath(s), Skylight(s), Ceiling Fan(s), Stall Shower
Hot Water Electric
Heating Oil, Forced Air
Cooling Central A/C
Flooring Fully Carpeted, Tile/Brick
Fireplaces Number 1
Fireplaces Type Brick
Equipment Oven - Self Cleaning
Fireplace Y
Window Features Energy Efficient
Appliance Oven - Self Cleaning
Heat Source Oil
Laundry Basement
Exterior
Exterior Feature Deck(s), Patio(s), Porch(es)
Parking Features Inside Access
Garage Spaces 4.0
Fence Other
Utilities Available Cable TV
Water Access N
Roof Type Pitched,Shingle
Accessibility None
Porch Deck(s), Patio(s), Porch(es)
Attached Garage 1
Total Parking Spaces 4
Garage Y
Building
Lot Description Sloping, Open, Front Yard, Rear Yard, SideYard(s)
Story 1.5
Foundation Brick/Mortar
Sewer Public Sewer
Water Public
Architectural Style Cape Cod
Level or Stories 1.5
Additional Building Above Grade, Shed
New Construction N
Schools
Elementary Schools Glenwood
Middle Schools Springton Lake
High Schools Penncrest
School District Rose Tree Media
Others
Senior Community No
Tax ID 27-00-01159-00
Ownership Fee Simple
Acceptable Financing Conventional, VA, FHA 203(b)
Listing Terms Conventional, VA, FHA 203(b)
Financing Conventional,VA,FHA 203(b)
Read Less Info
Want to know what your home might be worth? Contact us for a FREE valuation!

Our team is ready to help you sell your home for the highest possible price ASAP

Bought with Elaine Rinaldi • Keller Williams Real Estate - Media



