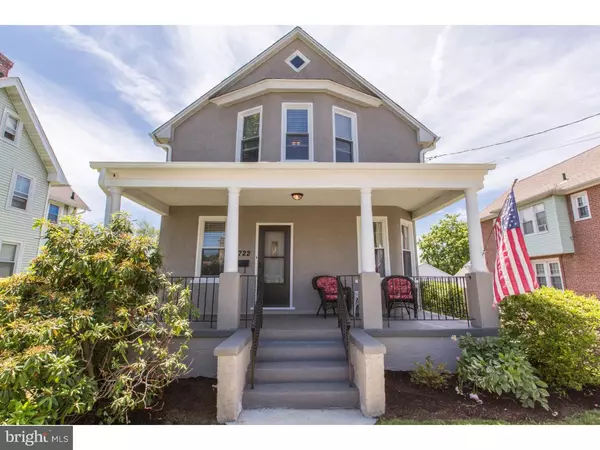For more information regarding the value of a property, please contact us for a free consultation.
Key Details
Sold Price $330,000
Property Type Single Family Home
Sub Type Detached
Listing Status Sold
Purchase Type For Sale
Square Footage 2,228 sqft
Price per Sqft $148
Subdivision None Available
MLS Listing ID 1003927041
Sold Date 09/01/16
Style Colonial
Bedrooms 3
Full Baths 1
Half Baths 1
HOA Y/N N
Abv Grd Liv Area 1,728
Originating Board TREND
Year Built 1910
Annual Tax Amount $5,330
Tax Year 2016
Lot Size 8,581 Sqft
Acres 0.2
Lot Dimensions 50X167
Property Description
Welcome to 2722 Chestnut Avenue in Ardmore. This rare single family with fenced in backyard is as move-in ready as they come. With updates throughout, turn the key and you're home. Enter through the spacious Foyer and continue to the Living Room, in which you'll find beautiful hardwood floors. Continue through the spacious Dining Room to the Kitchen to find new appliances (2014) and very well maintained counter-tops. Follow through the Kitchen to the washroom (washer/dryer 2014, butcher-block for folding, included!) and half bath. Continue upstairs to find plenty of space for you and the family with three bedrooms and a full bathroom (also updated in 2015). Finally, head outside and you'll find a huge yard for playing with the family and a deck big enough to enjoy grilling and al fresco dining all summer long (approx. 275 sq. ft.). For all your storage needs, there's a shed out back as well. Additional updating to the property includes a new hot water heater (2016), a brand new roof (2016), updated basement water-proofing (2016), new bedroom doors (2016) and painting inside and out! Nearby to the fantastic shops and restaurants of Ardmore and walking distance to Carlino's Market and Chestnutwold Elementary (check with township for enrollment availability), this one of a kind opportunity is not to be missed! Come see it soon, and make this house your new home!
Location
State PA
County Delaware
Area Haverford Twp (10422)
Zoning RESID
Rooms
Other Rooms Living Room, Dining Room, Primary Bedroom, Bedroom 2, Kitchen, Family Room, Bedroom 1
Basement Full, Unfinished, Drainage System
Interior
Interior Features Ceiling Fan(s)
Hot Water Natural Gas
Heating Gas, Hot Water
Cooling Wall Unit
Flooring Wood
Equipment Built-In Range, Dishwasher, Disposal
Fireplace N
Appliance Built-In Range, Dishwasher, Disposal
Heat Source Natural Gas
Laundry Main Floor
Exterior
Exterior Feature Deck(s), Porch(es)
Garage Spaces 2.0
Fence Other
Utilities Available Cable TV
Water Access N
Roof Type Shingle
Accessibility None
Porch Deck(s), Porch(es)
Total Parking Spaces 2
Garage N
Building
Lot Description Level, Rear Yard
Story 2
Sewer Public Sewer
Water Public
Architectural Style Colonial
Level or Stories 2
Additional Building Above Grade, Below Grade
New Construction N
Schools
Middle Schools Haverford
High Schools Haverford Senior
School District Haverford Township
Others
Senior Community No
Tax ID 22-06-00639-00
Ownership Fee Simple
Read Less Info
Want to know what your home might be worth? Contact us for a FREE valuation!

Our team is ready to help you sell your home for the highest possible price ASAP

Bought with Antonio Atacan • Keller Williams Philadelphia



