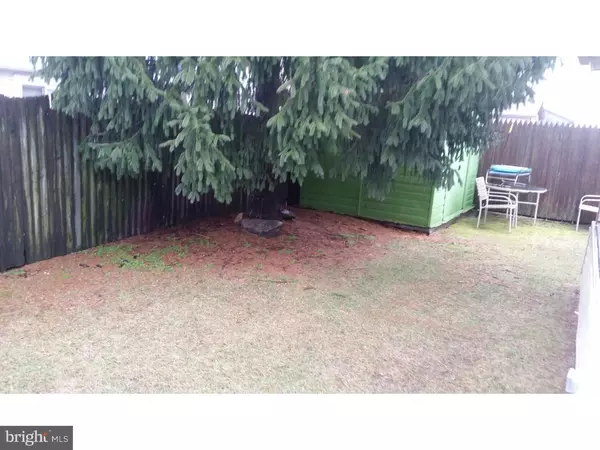For more information regarding the value of a property, please contact us for a free consultation.
Key Details
Sold Price $119,450
Property Type Single Family Home
Sub Type Twin/Semi-Detached
Listing Status Sold
Purchase Type For Sale
Square Footage 1,039 sqft
Price per Sqft $114
Subdivision Lester
MLS Listing ID 1003912949
Sold Date 04/29/16
Style Ranch/Rambler
Bedrooms 3
Full Baths 1
HOA Y/N N
Abv Grd Liv Area 1,039
Originating Board TREND
Year Built 1985
Annual Tax Amount $3,520
Tax Year 2016
Lot Size 2,570 Sqft
Acres 0.06
Lot Dimensions 37X86
Property Description
Welcome to Essington! This amazing brick semi-detached home is located on a quiet tree lined street. This house offers one floor living which is great for a starter home or for someone looking to downsize. Enter this house into a very desirable open floor plan which features a quaint living room and a large eat-in kitchen area. This space boasts newer (2014) hardwood floors throughout and a wonderful brick fireplace. The spacious kitchen offers a pantry and ample cabinet and counter space. There are also two nice size bedrooms and a tile bath on this level as well as a laundry / utility room which allows access to the side yard This house stands out from other houses in the area as it features a Florida room that has dedicated heating & cooling for use year round. Exit this space to relax in the a spacious enclosed side and back yard with storage shed. Enjoy the comfort central air conditioning and newer windows and front door installed in 2014. The hot water heater was installed in 2015. This desirable location is located just minutes from the Philadelphia International Airport and I-95. It also allows quick access to Center City Philadelphia and the South Philadelphia sports complex. Historic Governor Printz Park and several yacht clubs are also nearby and can be used for picnics and other community events.
Location
State PA
County Delaware
Area Tinicum Twp (10445)
Zoning RES
Rooms
Other Rooms Living Room, Dining Room, Primary Bedroom, Bedroom 2, Kitchen, Family Room, Bedroom 1, Laundry, Attic
Interior
Interior Features Kitchen - Eat-In
Hot Water Natural Gas
Heating Gas, Forced Air
Cooling Central A/C
Fireplaces Number 1
Fireplace Y
Heat Source Natural Gas
Laundry Main Floor
Exterior
Water Access N
Accessibility None
Garage N
Building
Story 1
Sewer Public Sewer
Water Public
Architectural Style Ranch/Rambler
Level or Stories 1
Additional Building Above Grade
New Construction N
Schools
School District Interboro
Others
Senior Community No
Tax ID 45-00-00863-28
Ownership Fee Simple
Acceptable Financing Conventional, VA, FHA 203(b)
Listing Terms Conventional, VA, FHA 203(b)
Financing Conventional,VA,FHA 203(b)
Read Less Info
Want to know what your home might be worth? Contact us for a FREE valuation!

Our team is ready to help you sell your home for the highest possible price ASAP

Bought with Helen T Bakanauskas • Total Real Estate LLC



