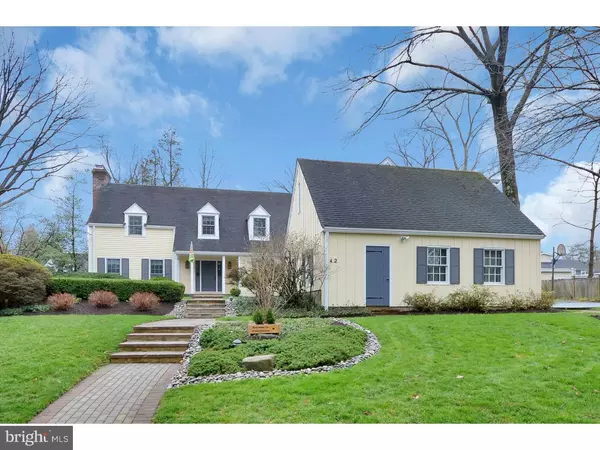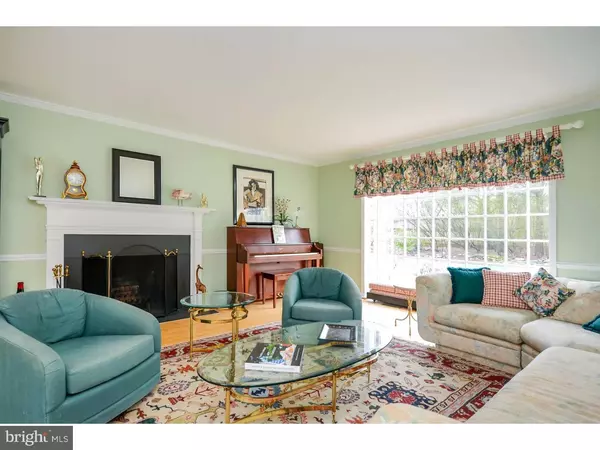For more information regarding the value of a property, please contact us for a free consultation.
Key Details
Sold Price $1,175,000
Property Type Single Family Home
Sub Type Detached
Listing Status Sold
Purchase Type For Sale
Subdivision Littlebrook
MLS Listing ID 1003886187
Sold Date 09/29/16
Style Colonial
Bedrooms 5
Full Baths 4
Half Baths 1
HOA Y/N N
Originating Board TREND
Year Built 1975
Annual Tax Amount $18,930
Tax Year 2015
Lot Size 0.605 Acres
Acres 0.6
Lot Dimensions 0.60
Property Description
Originally designed by renowned Princeton architect William Thompson, this special colonial concept has been updated throughout. It epitomizes the timelessness, proportion, and scale that Mr. Thompson was noted for in creating a home filled with charm and warmth. Tucked away on a desirable Littlebrook cul-de-sac, the many windows are situated to provide light and warmth throughout the day. It features three levels of living space that guarantee comfort and convenience, with a practical floor plan and hardwood floors throughout. The gracious living room features a wood-burning fireplace and includes an expanse of windows looking out to the landscaped backyard while the formal dining room has wainscoting and a walk-in butler's pantry. The family room with fireplace insert and double French doors lead to the deck, large patio and a private fenced yard, perfect for outdoor entertainment. The renovated kitchen offers stainless steel appliances, granite counters, tile backsplash, cork flooring, eat-in area and pantry. A fifth bedroom/office, full bath and mudroom complete the main floor. Upstairs, four bedrooms, including master suite with fireplace, full bath and two closets, are complemented by two additional renovated baths and a variety of special touches: window seats, built-in shelving, laundry room, and engaging surprises around each corner. The large finished basement offers room for entertainment, exercise, or home office and lots of storage. Visually appealing in every way, this one-of-a-kind house fits perfectly into its surroundings yet retains its own individuality and personality. It's waiting for you!! Owner is licensed Realtor.
Location
State NJ
County Mercer
Area Princeton (21114)
Zoning R5
Rooms
Other Rooms Living Room, Dining Room, Primary Bedroom, Bedroom 2, Bedroom 3, Kitchen, Family Room, Bedroom 1, Laundry, Other, Attic
Basement Full, Fully Finished
Interior
Interior Features Primary Bath(s), Butlers Pantry, Skylight(s), Stall Shower, Dining Area
Hot Water Natural Gas
Heating Gas, Hot Water
Cooling Central A/C
Flooring Wood, Fully Carpeted, Tile/Brick
Fireplaces Type Brick
Equipment Built-In Range, Dishwasher, Disposal, Built-In Microwave
Fireplace N
Appliance Built-In Range, Dishwasher, Disposal, Built-In Microwave
Heat Source Natural Gas
Laundry Upper Floor
Exterior
Exterior Feature Deck(s), Patio(s)
Parking Features Garage Door Opener
Garage Spaces 5.0
Fence Other
Water Access N
Roof Type Pitched,Shingle
Accessibility None
Porch Deck(s), Patio(s)
Total Parking Spaces 5
Garage N
Building
Lot Description Cul-de-sac
Story 2
Foundation Brick/Mortar
Sewer Public Sewer
Water Public
Architectural Style Colonial
Level or Stories 2
New Construction N
Schools
Elementary Schools Littlebrook
Middle Schools J Witherspoon
High Schools Princeton
School District Princeton Regional Schools
Others
Senior Community No
Tax ID 14-07601-00051
Ownership Fee Simple
Security Features Security System
Acceptable Financing Conventional
Listing Terms Conventional
Financing Conventional
Read Less Info
Want to know what your home might be worth? Contact us for a FREE valuation!

Our team is ready to help you sell your home for the highest possible price ASAP

Bought with Beatrice Bloom • Weichert Realtors - Princeton



