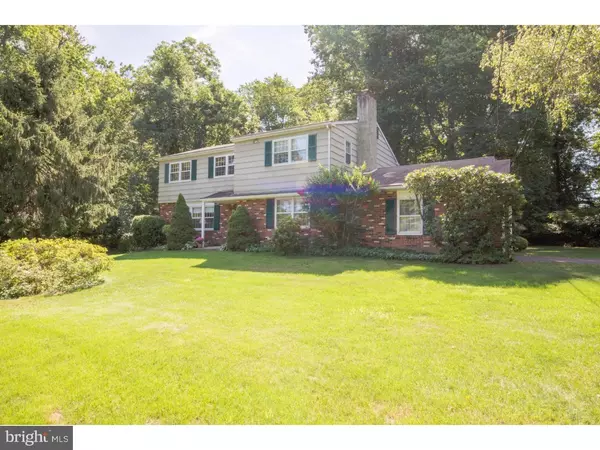For more information regarding the value of a property, please contact us for a free consultation.
Key Details
Sold Price $391,000
Property Type Single Family Home
Sub Type Detached
Listing Status Sold
Purchase Type For Sale
Square Footage 2,522 sqft
Price per Sqft $155
Subdivision Woods Of Sandy Rid
MLS Listing ID 1003880739
Sold Date 10/20/16
Style Colonial
Bedrooms 4
Full Baths 2
Half Baths 1
HOA Y/N N
Abv Grd Liv Area 2,522
Originating Board TREND
Year Built 1970
Annual Tax Amount $5,821
Tax Year 2016
Lot Size 0.636 Acres
Acres 1.38
Lot Dimensions 113X245
Property Description
Traditional Colonial on premium cul de sac location in Doylestown Township's the Woods of Sandy Ridge. Custom crafted in 1970, the 4 bedroom, 2.5 bath home on 1.38 acres features a warm brick and shingle fa ade with a welcoming front porch. Inside the foyer, the large living room is bright with natural light and offers hardwood floors that wrap around into the adjacent formal dining room. The kitchen and breakfast room overlook the backyard and large deck. A handsome paneled family room offers a brick wood burning fireplace and hardwood flooring. Upstairs, four bedrooms and foyer have hardwood floors. Three nicely sized bedrooms with abundant closet space share a hall bath. The master bedroom has a large walk in closet and en suite bath featuring a new tiled shower and updated vanity. Outside, the level backyard is embraced by a wooded setting. Central Bucks Schools. Minutes away from downtown Doylestown.
Location
State PA
County Bucks
Area Doylestown Twp (10109)
Zoning R1
Rooms
Other Rooms Living Room, Dining Room, Primary Bedroom, Bedroom 2, Bedroom 3, Kitchen, Family Room, Bedroom 1, Laundry, Attic
Basement Partial, Unfinished
Interior
Interior Features Primary Bath(s), Butlers Pantry, Ceiling Fan(s), Attic/House Fan, Exposed Beams, Intercom, Dining Area
Hot Water S/W Changeover
Heating Oil, Hot Water
Cooling Central A/C
Flooring Wood, Fully Carpeted, Vinyl
Fireplaces Number 1
Fireplaces Type Brick
Equipment Disposal
Fireplace Y
Appliance Disposal
Heat Source Oil
Laundry Main Floor
Exterior
Exterior Feature Deck(s), Porch(es)
Parking Features Inside Access, Garage Door Opener
Garage Spaces 5.0
Water Access N
Roof Type Pitched,Shingle
Accessibility None
Porch Deck(s), Porch(es)
Attached Garage 2
Total Parking Spaces 5
Garage Y
Building
Lot Description Cul-de-sac, Level, Open, Trees/Wooded, Front Yard, Rear Yard
Story 2
Foundation Brick/Mortar
Sewer Public Sewer
Water Well
Architectural Style Colonial
Level or Stories 2
Additional Building Above Grade
New Construction N
Schools
Elementary Schools Doyle
Middle Schools Lenape
High Schools Central Bucks High School West
School District Central Bucks
Others
Senior Community No
Tax ID 09-048-032
Ownership Fee Simple
Acceptable Financing Conventional
Listing Terms Conventional
Financing Conventional
Read Less Info
Want to know what your home might be worth? Contact us for a FREE valuation!

Our team is ready to help you sell your home for the highest possible price ASAP

Bought with Carole A Cohen • Coldwell Banker Hearthside



