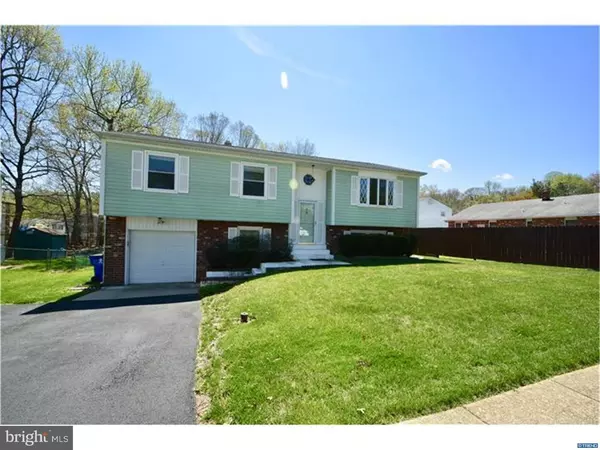For more information regarding the value of a property, please contact us for a free consultation.
Key Details
Sold Price $201,000
Property Type Single Family Home
Sub Type Detached
Listing Status Sold
Purchase Type For Sale
Square Footage 2,050 sqft
Price per Sqft $98
Subdivision Heather Woods
MLS Listing ID 1003665575
Sold Date 06/08/17
Style Ranch/Rambler,Bi-level
Bedrooms 3
Full Baths 1
Half Baths 2
HOA Fees $2/ann
HOA Y/N Y
Abv Grd Liv Area 1,080
Originating Board TREND
Year Built 1978
Annual Tax Amount $2,139
Tax Year 2016
Lot Size 6,970 Sqft
Acres 0.16
Lot Dimensions 6970 SQ FT
Property Description
Super cute move in ready bi-level in Heather Woods, the home has a large family room, separate dining room and large spacious kitchen, 3 bedrooms upstairs with 1 full and 1 half bath. Downstairs there is a large family room with screened in porch, small office, laundry and garage entrance. Home is FHA/VA ready with many updates. This is an estate sale and being sold as-is with the home in very good condition. Updates include 2016 New Oil tank and all lines, 2012 Heat Pump, in the last 5 years (exact date unknown) Roof replaced, Granite in the kitchen, bathroom remodel, new kitchen floor, new storm door, and most windows replaced.
Location
State DE
County New Castle
Area Newark/Glasgow (30905)
Zoning NC6.5
Direction North
Rooms
Other Rooms Living Room, Dining Room, Primary Bedroom, Bedroom 2, Kitchen, Family Room, Bedroom 1, Laundry, Other, Attic
Basement Full, Fully Finished
Interior
Interior Features Primary Bath(s), WhirlPool/HotTub, Kitchen - Eat-In
Hot Water Electric
Heating Heat Pump - Oil BackUp
Cooling Central A/C
Flooring Fully Carpeted, Vinyl, Tile/Brick
Fireplace N
Laundry Lower Floor
Exterior
Exterior Feature Patio(s)
Parking Features Garage Door Opener
Garage Spaces 3.0
Fence Other
Water Access N
Roof Type Shingle
Accessibility None
Porch Patio(s)
Total Parking Spaces 3
Garage N
Building
Lot Description Corner, Open, Front Yard, Rear Yard
Foundation Concrete Perimeter
Sewer Public Sewer
Water Public
Architectural Style Ranch/Rambler, Bi-level
Additional Building Above Grade, Below Grade
New Construction N
Schools
School District Christina
Others
Senior Community No
Tax ID 11-019.20-095
Ownership Fee Simple
Security Features Security System
Acceptable Financing Conventional, VA, FHA 203(b)
Listing Terms Conventional, VA, FHA 203(b)
Financing Conventional,VA,FHA 203(b)
Read Less Info
Want to know what your home might be worth? Contact us for a FREE valuation!

Our team is ready to help you sell your home for the highest possible price ASAP

Bought with Non Subscribing Member • Non Member Office



