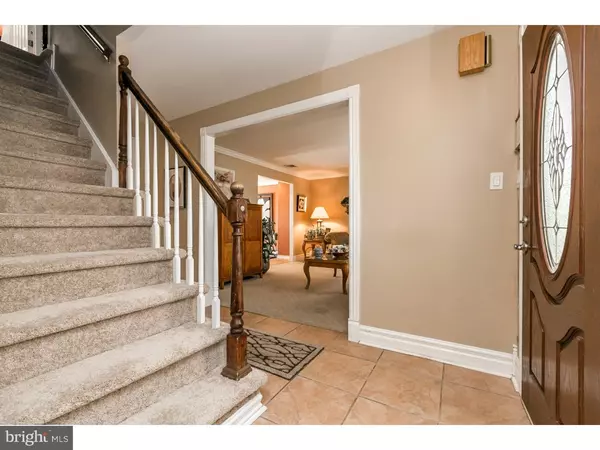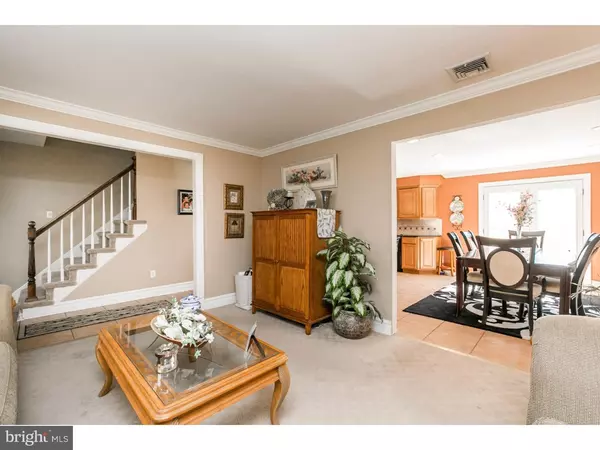For more information regarding the value of a property, please contact us for a free consultation.
Key Details
Sold Price $300,000
Property Type Single Family Home
Sub Type Detached
Listing Status Sold
Purchase Type For Sale
Square Footage 2,346 sqft
Price per Sqft $127
Subdivision None Available
MLS Listing ID 1003473435
Sold Date 05/24/16
Style Colonial
Bedrooms 4
Full Baths 2
Half Baths 1
HOA Y/N N
Abv Grd Liv Area 2,346
Originating Board TREND
Year Built 1972
Annual Tax Amount $6,164
Tax Year 2016
Lot Size 0.459 Acres
Acres 0.46
Lot Dimensions 0X0
Property Description
Well appointed Colonial in a gorgeous community with easy access to major roadways, shopping and a top notch regional medical center. This home features many recent upgrades and improvements. The new front door entry leads to the tiled foyer and the convenient private office. The formal living room is opposite the office and is a great place to entertain. The home has a great flow and at the heart is the remodeled chefs kitchen complete with tiled floors, custom tile backsplash, Granite Counters, Custom cabinetry, Granite Center Island with seating and plenty of recessed lighting. The large dining room with french door has easy access to one of the two patios and is well sized for a large dining set and adjoins the kitchen. On the other side of the level is the cozy Family Room, highlighted by the magnificent Brick hearth and mantel with Wood Burning Fireplace. The french doors here lead to the covered rear patio that is the perfect place to enjoy the outdoors. The remodeled half bath and the spacious first floor laundry room with utility sink rounds out the floor. The Second floor features a Master Bedroom Suite with Full Master Bath and spacious walk in closet.The three additional bedrooms are all well sized and share the recently remodeled Hall bath with new Vanity and tiled floors. The finished basement is the perfect entertainment spot with a wet bar and recessed lighting and easy access to the utilities as well as additional storage. The lot is level and just shy of a half acre. Great community with street lights and sidewalks. This is a great place to call home.
Location
State PA
County Montgomery
Area East Norriton Twp (10633)
Zoning AR
Rooms
Other Rooms Living Room, Dining Room, Primary Bedroom, Bedroom 2, Bedroom 3, Kitchen, Family Room, Bedroom 1, Laundry, Other, Attic
Basement Full, Fully Finished
Interior
Interior Features Primary Bath(s), Kitchen - Island, Ceiling Fan(s), Wet/Dry Bar, Breakfast Area
Hot Water Natural Gas
Heating Gas, Electric, Hot Water, Baseboard
Cooling Central A/C
Flooring Fully Carpeted, Tile/Brick
Fireplaces Number 1
Fireplaces Type Brick
Equipment Cooktop, Built-In Microwave
Fireplace Y
Appliance Cooktop, Built-In Microwave
Heat Source Natural Gas, Electric
Laundry Main Floor
Exterior
Exterior Feature Patio(s)
Parking Features Inside Access
Garage Spaces 4.0
Fence Other
Utilities Available Cable TV
Water Access N
Roof Type Shingle
Accessibility None
Porch Patio(s)
Attached Garage 1
Total Parking Spaces 4
Garage Y
Building
Lot Description Level
Story 2
Foundation Concrete Perimeter
Sewer Public Sewer
Water Public
Architectural Style Colonial
Level or Stories 2
Additional Building Above Grade
New Construction N
Schools
Elementary Schools Paul V Fly
High Schools Norristown Area
School District Norristown Area
Others
Senior Community No
Tax ID 33-00-01156-251
Ownership Fee Simple
Acceptable Financing Conventional, VA, FHA 203(b)
Listing Terms Conventional, VA, FHA 203(b)
Financing Conventional,VA,FHA 203(b)
Read Less Info
Want to know what your home might be worth? Contact us for a FREE valuation!

Our team is ready to help you sell your home for the highest possible price ASAP

Bought with Anne Dozer • Continental Realty Co., Inc.



