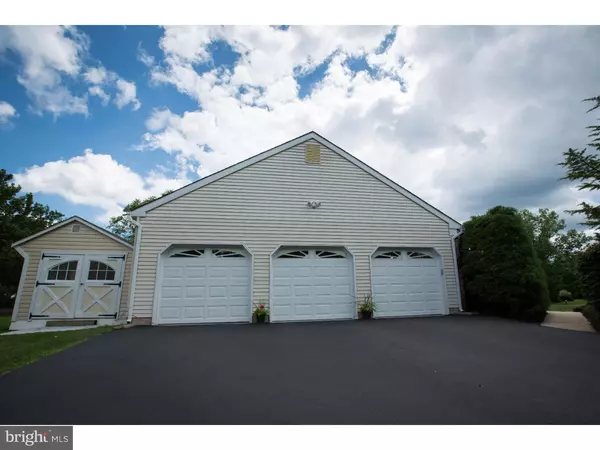For more information regarding the value of a property, please contact us for a free consultation.
Key Details
Sold Price $637,000
Property Type Single Family Home
Sub Type Detached
Listing Status Sold
Purchase Type For Sale
Subdivision Brookside
MLS Listing ID 1003334677
Sold Date 02/15/17
Style Colonial
Bedrooms 4
Full Baths 2
Half Baths 1
HOA Fees $37/ann
HOA Y/N Y
Originating Board TREND
Year Built 1990
Annual Tax Amount $16,612
Tax Year 2016
Lot Size 0.530 Acres
Acres 0.53
Lot Dimensions 0.53
Property Description
A must see this desirable Stone Front Oxford Manor in Brookside at Princeton View, The curb appeal is enhanced by the professional landscaping and hardscaping, as you enter the home you are met with gleaming oak hardwood flooring, a 2 story foyer and chandelier, a spacious dining room with molding package, an airy and spacious living room with double french doors leading into the bright and airy family room with sun drenched bay windows, a stone fireplace with raised hearth, the gourmet kitchen has been completely updated with a new stove and burners, a new microwave, new refrigerator, new granite tops and new sink/faucets with tiled backplash, a professional grade exhaust fan 550 CFM, newer Miele dishwasher, ready for all styles of cooking, the laundry room features Whirlpool washer and dryer gas system, as you walk into the back yard you are met with a 16x10 patio and a professionally landscaped view with a private premium lot and a 10 zone sprinkler system, and a double door storage shed included. Upstairs the master bedroom suite features a separate sitting area, and 2 spacious walk in closets, the master bath has been updated with granite counter tops new sinks and faucets new shower doors which complete the updating, there are 3 additional bedrooms and full bath, the basement is partially and professionally finished providing the family with added leisure and recreational space, the home also features a Culligan water filtration system in addition there is a reverse osmosis water treatment for the kitchen refrigerator and the drinking water out of the faucet, a central vacuum, finished 3 car garage with newer doors, newer driveway, newer roof, newer HVAC, also NRG solar panels with a locked in cost for the next 19 years.
Location
State NJ
County Mercer
Area West Windsor Twp (21113)
Zoning R20
Rooms
Other Rooms Living Room, Dining Room, Primary Bedroom, Bedroom 2, Bedroom 3, Kitchen, Family Room, Bedroom 1, Laundry
Basement Partial
Interior
Interior Features Primary Bath(s), Kitchen - Island, Butlers Pantry, Central Vacuum, Stall Shower, Kitchen - Eat-In
Hot Water Natural Gas
Heating Gas
Cooling Central A/C
Fireplaces Number 1
Fireplaces Type Stone
Equipment Dishwasher, Energy Efficient Appliances
Fireplace Y
Window Features Bay/Bow
Appliance Dishwasher, Energy Efficient Appliances
Heat Source Natural Gas
Laundry Main Floor
Exterior
Exterior Feature Deck(s), Patio(s)
Garage Spaces 6.0
Utilities Available Cable TV
Water Access N
Roof Type Pitched
Accessibility None
Porch Deck(s), Patio(s)
Attached Garage 3
Total Parking Spaces 6
Garage Y
Building
Story 2
Sewer On Site Septic
Water Public
Architectural Style Colonial
Level or Stories 2
Structure Type 9'+ Ceilings
New Construction N
Schools
High Schools High School South
School District West Windsor-Plainsboro Regional
Others
Senior Community No
Tax ID 13-00022 02-00003
Ownership Fee Simple
Read Less Info
Want to know what your home might be worth? Contact us for a FREE valuation!

Our team is ready to help you sell your home for the highest possible price ASAP

Bought with Ranvir Bains • Coldwell Banker Residential Brokerage-Princeton Jc



