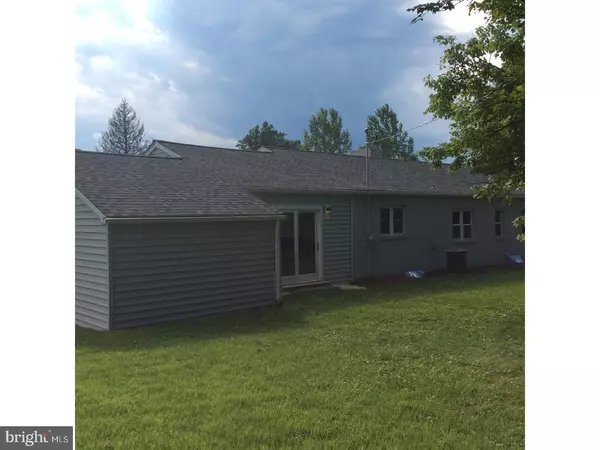For more information regarding the value of a property, please contact us for a free consultation.
Key Details
Sold Price $392,000
Property Type Single Family Home
Sub Type Detached
Listing Status Sold
Purchase Type For Sale
Square Footage 1,850 sqft
Price per Sqft $211
Subdivision Brandywine Chase
MLS Listing ID 1003208637
Sold Date 08/21/17
Style Ranch/Rambler
Bedrooms 3
Full Baths 2
HOA Y/N N
Abv Grd Liv Area 1,850
Originating Board TREND
Year Built 1955
Annual Tax Amount $3,291
Tax Year 2017
Lot Size 0.689 Acres
Acres 0.69
Lot Dimensions 0X0
Property Description
Immediate delivery. JUST LIKE New Construction but lower taxes. This popular ranch model home has been completely rebuilt top to bottom and is located in this sought after and private Brandywine Chase subdivision. A complete makeover - stripped to the studs- new electric, plumbing, heating/AC units. The interior has new drywall/paint, new floors, two BRAND NEW bathrooms and a new gourmet kitchen, complete with granite counter-tops, stainless steel appliances, new flooring, an island for dining and an off the kitchen dining room for more formal dining. Part of the house has even been opened up with a vaulted ceiling that leads to a wide open floor plan. New doors and windows, including a beautiful slider and a garage door. What an incredible use of space. The lower level has been built into a wonderful family room with a full bathroom, a laundry and storage area. There is a new oversize egress window in the basement. New siding, new roof and updated landscaping. The yard is like a mini Longwood Gardens, such great foliage and a very large flat lot that backs up to open space. Don't miss the opportunity to own this home in the award winning West Chester School District. Can walk through the back yard to Mary C Howse Elementary School. Close to Rout 100, Route 30, Route 322 and just minutes from downtown West Chester. Public Records are Incorrect; Square footage has been expanded to 1850 square feet. Nothing to do but move in. Very easy to show, sellers can accommodate a quick close!! All improvements and renovations were completed with county permits and supervision.Don't miss this one.
Location
State PA
County Chester
Area West Whiteland Twp (10341)
Zoning R1
Rooms
Other Rooms Living Room, Dining Room, Primary Bedroom, Bedroom 2, Kitchen, Family Room, Bedroom 1, Laundry, Attic
Basement Full
Interior
Interior Features Kitchen - Island, Breakfast Area
Hot Water Electric
Heating Oil, Forced Air
Cooling Central A/C
Flooring Wood, Fully Carpeted, Tile/Brick
Fireplaces Number 1
Fireplaces Type Stone
Equipment Cooktop, Oven - Wall, Oven - Self Cleaning, Dishwasher, Built-In Microwave
Fireplace Y
Window Features Energy Efficient,Replacement
Appliance Cooktop, Oven - Wall, Oven - Self Cleaning, Dishwasher, Built-In Microwave
Heat Source Oil
Laundry Lower Floor
Exterior
Exterior Feature Porch(es)
Garage Spaces 4.0
Water Access N
Roof Type Pitched,Shingle
Accessibility None
Porch Porch(es)
Attached Garage 1
Total Parking Spaces 4
Garage Y
Building
Lot Description Level, Front Yard, Rear Yard, SideYard(s)
Story 1
Foundation Brick/Mortar
Sewer Public Sewer
Water Well
Architectural Style Ranch/Rambler
Level or Stories 1
Additional Building Above Grade
Structure Type Cathedral Ceilings
New Construction N
Schools
School District West Chester Area
Others
Senior Community No
Tax ID 41-08 -0039
Ownership Fee Simple
Acceptable Financing Conventional, VA, FHA 203(b)
Listing Terms Conventional, VA, FHA 203(b)
Financing Conventional,VA,FHA 203(b)
Read Less Info
Want to know what your home might be worth? Contact us for a FREE valuation!

Our team is ready to help you sell your home for the highest possible price ASAP

Bought with Daniel J Marcantuno • Weichert Realtors



