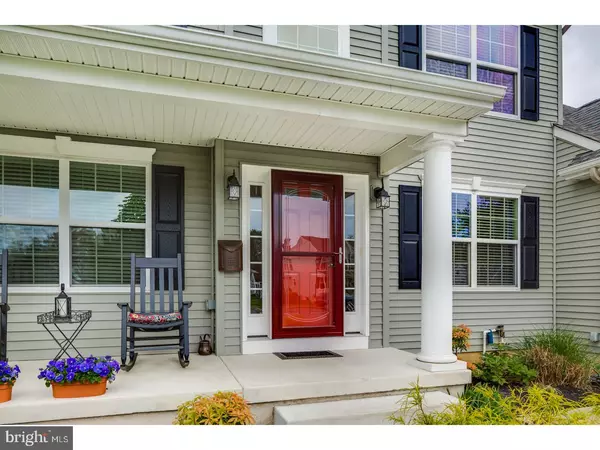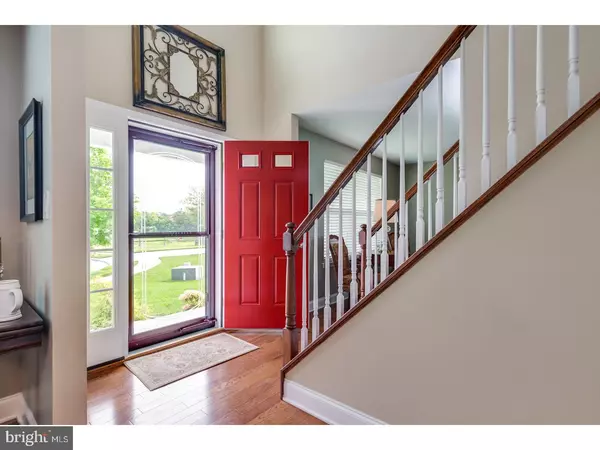For more information regarding the value of a property, please contact us for a free consultation.
Key Details
Sold Price $395,000
Property Type Single Family Home
Sub Type Detached
Listing Status Sold
Purchase Type For Sale
Subdivision None Available
MLS Listing ID 1003183465
Sold Date 06/23/17
Style Colonial
Bedrooms 4
Full Baths 2
Half Baths 1
HOA Fees $16/qua
HOA Y/N Y
Originating Board TREND
Year Built 2014
Annual Tax Amount $10,083
Tax Year 2016
Lot Size 9,496 Sqft
Acres 0.22
Lot Dimensions 50'X146'X167'X76'
Property Description
Impressive and Inviting from the moment you arrive. Right away you notice the pleasant cul-de-sac of newer homes that are all so well cared for. This home has great curb appeal with the well-manicured lawn and charming front porch that begs you to stay a while. Upon your first step in to the front doors you will experience the attention to detail and feel the warmth and sense of style created by the home owners. Hardwood floors and neutral colors welcome you inside. The living room offers a quiet place in the home with relaxing color and soft sunlight. The dining room is ideally situated just off the kitchen and well sized for intimate or large gatherings. The kitchen is a focal point in this home. The luxurious granite counter tops offer plenty of counter space. This granite gives a bright accent to the dark wood cabinets on the bottom and beautifully compliments the upper white cabinets. The kitchen opens to the family room and this area of the home is nicely situated for entertaining with the sliding doors leading to the patio and large backyard. Upstairs you enter the master bedroom through double-doors, the vaulted ceilings set this room apart from the others as well. The master bathroom has a large shower and double sinks, along with a walk-in closet. Currently a portion of the walk-in closet is utilized for the washer and dryer, which can easily be relocated to the main floor laundry room. There are three other well sized bedrooms on this floor, all with ceiling fans. Both full bathrooms on this floor include tile flooring, beautiful granite countertops and nicely sized linen closets. The basement of this home should not be overlooked. The basement is dry, with high ceilings and covers the full foot-print of the house which make this an ideal area for expanding the living space if you so choose. Additionally, this is a good place for storage so the garage can actually be used to park the car. This is a cul-de-sac where you will see neighbors working in their yards, playing, bike riding and enjoying Audubon. The location is a convenient to Collingswood and Haddonfield restaurants, coffee shops and locally owned stores. Make your appointment to see 108 S Barrett Avenue before it is gone. You will be glad you did!
Location
State NJ
County Camden
Area Audubon Boro (20401)
Zoning RES
Rooms
Other Rooms Living Room, Dining Room, Primary Bedroom, Bedroom 2, Bedroom 3, Kitchen, Family Room, Bedroom 1, Laundry, Other
Basement Full, Unfinished
Interior
Interior Features Ceiling Fan(s), Kitchen - Eat-In
Hot Water Natural Gas
Heating Gas
Cooling Central A/C
Flooring Wood, Fully Carpeted, Tile/Brick
Fireplace N
Heat Source Natural Gas
Laundry Main Floor
Exterior
Garage Spaces 3.0
Utilities Available Cable TV
Water Access N
Accessibility None
Attached Garage 1
Total Parking Spaces 3
Garage Y
Building
Lot Description Irregular
Story 2
Sewer Public Sewer
Water Public
Architectural Style Colonial
Level or Stories 2
Structure Type 9'+ Ceilings
New Construction N
Schools
High Schools Audubon Jr-Sr
School District Audubon Public Schools
Others
Senior Community No
Tax ID 01-00006-00004 04
Ownership Fee Simple
Read Less Info
Want to know what your home might be worth? Contact us for a FREE valuation!

Our team is ready to help you sell your home for the highest possible price ASAP

Bought with Bonnie Bernhardt • RE/MAX ONE Realty



