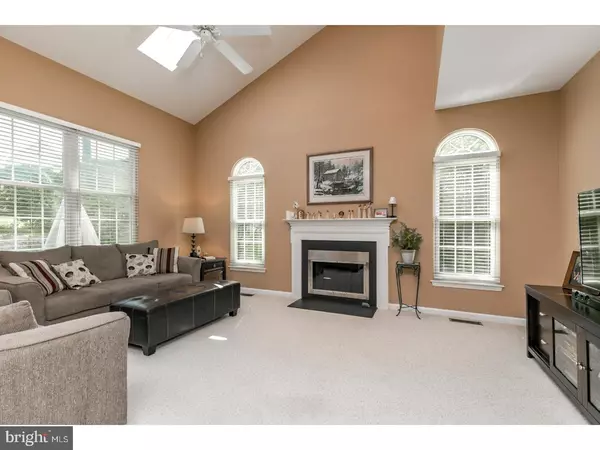For more information regarding the value of a property, please contact us for a free consultation.
Key Details
Sold Price $435,000
Property Type Single Family Home
Sub Type Detached
Listing Status Sold
Purchase Type For Sale
Square Footage 2,900 sqft
Price per Sqft $150
Subdivision Williamsburg
MLS Listing ID 1000916683
Sold Date 12/12/17
Style Colonial
Bedrooms 4
Full Baths 2
Half Baths 1
HOA Fees $50/qua
HOA Y/N Y
Abv Grd Liv Area 2,900
Originating Board TREND
Year Built 1995
Annual Tax Amount $5,174
Tax Year 2017
Lot Size 8,541 Sqft
Acres 0.2
Lot Dimensions 0X0
Property Description
Look no further than this meticulously maintained, updated, turn-key, single family home in the desirable Williamsburg community. Situated on a pristine lot close to all the community ammenities and entrance to the Struble Trail, this 4 bed 2.5 bath former model home is loaded with custom finishes. The exterior improvements include a gorgeous paver driveway, all new Pella and Anderson doors and windows, and a powered awning over the private deck which overlooks the tree-lined lot. From the welcoming front porch, step inside the two story foyer of this home which has been freshly painted thoroughout. Upon entering you'll immediately note the newly finished hardwood floors and natural light which streams in through the large windows. The center hall leads to an updated kitchen with quartz countertops, custom tile backsplash, and loads of cabinet space. The eat-in kitchen is wide open to a generous family room with vaulted ceilings, large skylights, and a gas fireplace. Generous but comfortable formal living and dining areas add extra living space perfect for gatherings. A spacious half bath and laundry area complete the first floor. Upstairs, a large master retreat awaits! The master suite has a cozy sitting area, vaulted ceilings, and a completely updated en-suite bath with heated tile floors, comfort height dual vanity, and a large stall shower with custom tile. Three additional bedrooms and a sizable hall bath complete the upper level. What puts the bow on this total package is the finished basement which offers abundant storage as well as ample space which is perfect for play, exercise, and relaxation. Other upgrades include newer HVAC, roof, garage doors, and hot water heater. Williamsburg offers an easy lifestyle with convenience to local shopping, restaurants, major access routes, and public transportation. Truly one of the best to be offered, and pre-inspected, this home will not last long so make your appointment today! Square footage in public records is incorrect. It is estimated to be around 2,900 sq ft
Location
State PA
County Chester
Area Uwchlan Twp (10333)
Zoning R1
Direction North
Rooms
Other Rooms Living Room, Dining Room, Primary Bedroom, Bedroom 2, Bedroom 3, Kitchen, Family Room, Bedroom 1, Laundry, Attic
Basement Full, Fully Finished
Interior
Interior Features Primary Bath(s), Skylight(s), Ceiling Fan(s), WhirlPool/HotTub, Stall Shower, Kitchen - Eat-In
Hot Water Electric
Heating Gas, Forced Air
Cooling Central A/C
Flooring Wood, Fully Carpeted, Tile/Brick
Fireplaces Number 1
Fireplaces Type Stone, Gas/Propane
Equipment Oven - Self Cleaning, Dishwasher, Disposal
Fireplace Y
Window Features Energy Efficient,Replacement
Appliance Oven - Self Cleaning, Dishwasher, Disposal
Heat Source Natural Gas
Laundry Main Floor
Exterior
Exterior Feature Deck(s), Patio(s), Porch(es)
Garage Spaces 5.0
Utilities Available Cable TV
Amenities Available Swimming Pool, Club House, Tot Lots/Playground
Water Access N
Roof Type Shingle
Accessibility None
Porch Deck(s), Patio(s), Porch(es)
Attached Garage 2
Total Parking Spaces 5
Garage Y
Building
Lot Description Corner
Story 2
Foundation Concrete Perimeter
Sewer Public Sewer
Water Public
Architectural Style Colonial
Level or Stories 2
Additional Building Above Grade
Structure Type Cathedral Ceilings,9'+ Ceilings
New Construction N
Schools
School District Downingtown Area
Others
HOA Fee Include Pool(s),Common Area Maintenance
Senior Community No
Tax ID 33-06D-0001
Ownership Fee Simple
Read Less Info
Want to know what your home might be worth? Contact us for a FREE valuation!

Our team is ready to help you sell your home for the highest possible price ASAP

Bought with Gary A Mercer Sr. • KW Greater West Chester



