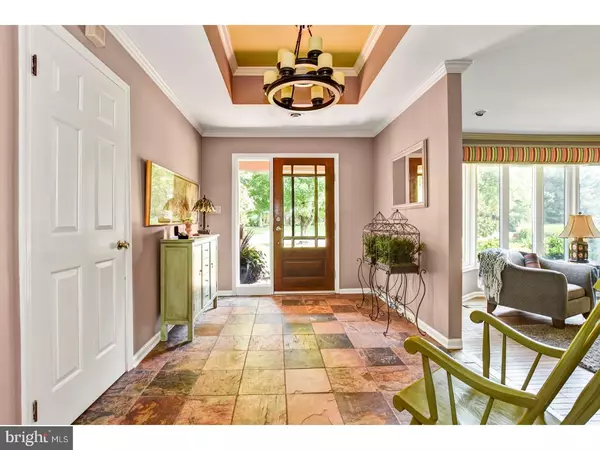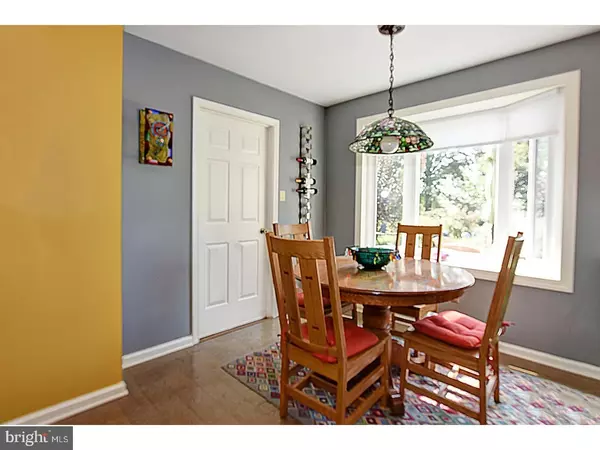For more information regarding the value of a property, please contact us for a free consultation.
Key Details
Sold Price $572,000
Property Type Single Family Home
Sub Type Detached
Listing Status Sold
Purchase Type For Sale
Square Footage 2,349 sqft
Price per Sqft $243
Subdivision None Available
MLS Listing ID 1000383703
Sold Date 12/01/17
Style Ranch/Rambler
Bedrooms 3
Full Baths 2
Half Baths 1
HOA Y/N N
Abv Grd Liv Area 2,349
Originating Board TREND
Year Built 1980
Annual Tax Amount $7,856
Tax Year 2017
Lot Size 1.325 Acres
Acres 1.32
Lot Dimensions 332X178
Property Description
Welcome home to your very own retreat! As you arrive to this brick ranch with unique aluminum roof, perfectly situated on a picturesque 1 acre plus lot with beautiful views from every window, it will take your breath away. Entertaining will be a joy as you greet family and friends from the understated elegance of the entry foyer. The living room is spacious filled with an abundance of natural light, flowing into the dining room, with room enough to entertain a large gathering or just a few. The kitchen is a warm and homey place opening to the family room with gas fireplace and custom built-ins. Relax in the sunroom or walk out to the adjacent stone patio. Powder room, large mudroom/laundry room are connected to the garage. Plus, there is a separate office. The master suite with en suite bathroom is the perfect place to start or finish everyday. Two sun drenched, ample sized bedrooms and tastefully updated hall bath complete this side of the home. The basement is unfinished. The professionally landscaped outside, with year round blossoms//color all four seasons, and the amazing yard which has many outdoor seating, entertaining, ball playing areas make this home the one you have been waiting for. Great location, close to the town of Media, Tyler Arboretum, Ridley Creek State Park, public transportation, Center City Philadelphia, Wilmington, DE and the entire I 95 Corrider.
Location
State PA
County Delaware
Area Middletown Twp (10427)
Zoning R
Rooms
Other Rooms Living Room, Dining Room, Primary Bedroom, Bedroom 2, Kitchen, Family Room, Bedroom 1
Basement Full, Unfinished
Interior
Interior Features Primary Bath(s), Ceiling Fan(s), Kitchen - Eat-In
Hot Water Natural Gas
Heating Forced Air
Cooling Central A/C
Fireplaces Number 1
Fireplaces Type Gas/Propane
Equipment Dishwasher, Disposal
Fireplace Y
Appliance Dishwasher, Disposal
Heat Source Natural Gas
Laundry Main Floor
Exterior
Exterior Feature Patio(s)
Garage Spaces 4.0
Water Access N
Roof Type Metal
Accessibility None
Porch Patio(s)
Attached Garage 2
Total Parking Spaces 4
Garage Y
Building
Lot Description Cul-de-sac, Level
Story 1
Sewer Public Sewer
Water Public
Architectural Style Ranch/Rambler
Level or Stories 1
Additional Building Above Grade
New Construction N
Schools
High Schools Penncrest
School District Rose Tree Media
Others
Senior Community No
Tax ID 27-00-02653-21
Ownership Fee Simple
Acceptable Financing Conventional
Listing Terms Conventional
Financing Conventional
Read Less Info
Want to know what your home might be worth? Contact us for a FREE valuation!

Our team is ready to help you sell your home for the highest possible price ASAP

Bought with Ellen Sweetman • BHHS Fox & Roach-Haverford



