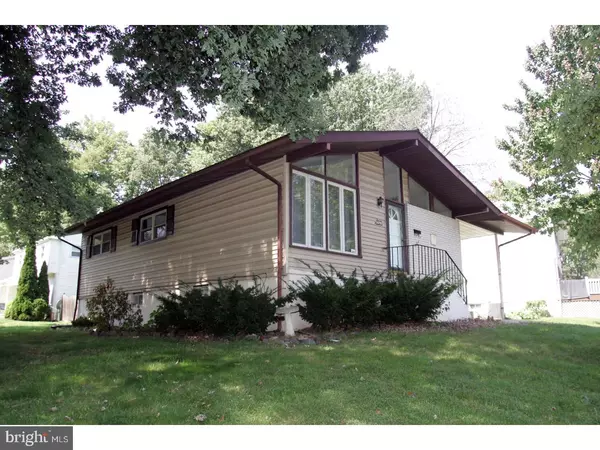For more information regarding the value of a property, please contact us for a free consultation.
Key Details
Sold Price $135,000
Property Type Single Family Home
Sub Type Detached
Listing Status Sold
Purchase Type For Sale
Square Footage 1,325 sqft
Price per Sqft $101
Subdivision Northridge
MLS Listing ID 1000328071
Sold Date 11/30/17
Style Ranch/Rambler
Bedrooms 3
Full Baths 1
Half Baths 1
HOA Y/N N
Abv Grd Liv Area 1,325
Originating Board TREND
Year Built 1963
Annual Tax Amount $1,726
Tax Year 2016
Lot Size 10,454 Sqft
Acres 0.24
Lot Dimensions 105X96
Property Description
This raised rancher in the Northridge community of Claymont awaits its next owner. Sitting high on a corner lot, this 3 bedroom 1.5 bath home awaits it's next owner. This home is in solid shape but needs some TLC and will be sold 'short' and in it's 'AS-IS' condition. Upstairs is an open floor plan that joins the living and dining room with the kitchen. Down the hall are three good sized bedrooms. Each has multiple windows (newer vinyl replacement), hardwood flooring (under carpeting) and an opportunity to create a new personal space. In the basement is a large bedroom with private powder room (no tub) and a second bedroom. Additionally there is a cedar closet that's tucked away in the mechanical room where your washer, dryer and heater also reside. Come make this house your home.
Location
State DE
County New Castle
Area Brandywine (30901)
Zoning NC6.5
Rooms
Other Rooms Living Room, Dining Room, Primary Bedroom, Bedroom 2, Kitchen, Family Room, Bedroom 1
Basement Full
Interior
Interior Features Kitchen - Eat-In
Hot Water Natural Gas
Heating Forced Air
Cooling Central A/C
Flooring Wood, Vinyl
Equipment Dishwasher
Fireplace N
Appliance Dishwasher
Heat Source Natural Gas
Laundry Basement
Exterior
Garage Spaces 2.0
Water Access N
Roof Type Pitched
Accessibility None
Total Parking Spaces 2
Garage N
Building
Lot Description Corner, Irregular, Sloping
Story 1
Foundation Brick/Mortar
Sewer Public Sewer
Water Public
Architectural Style Ranch/Rambler
Level or Stories 1
Additional Building Above Grade
Structure Type Cathedral Ceilings,High
New Construction N
Schools
Elementary Schools Maple Lane
Middle Schools Talley
High Schools Mount Pleasant
School District Brandywine
Others
HOA Fee Include Snow Removal
Senior Community No
Tax ID 06-095.00-087
Ownership Fee Simple
Acceptable Financing Conventional
Listing Terms Conventional
Financing Conventional
Special Listing Condition Short Sale
Read Less Info
Want to know what your home might be worth? Contact us for a FREE valuation!

Our team is ready to help you sell your home for the highest possible price ASAP

Bought with Elizabeth J Ayers • RE/MAX Town & Country



