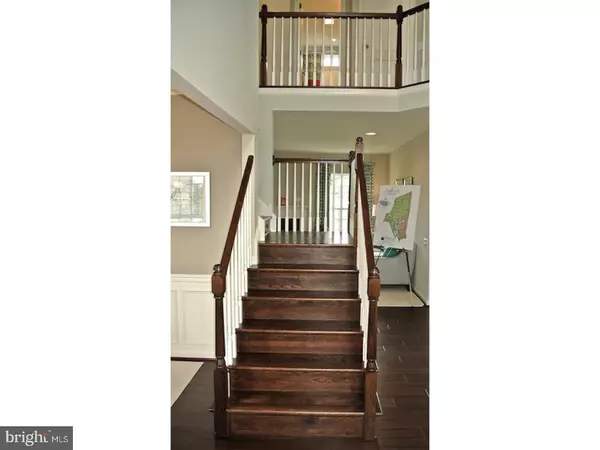For more information regarding the value of a property, please contact us for a free consultation.
Key Details
Sold Price $393,216
Property Type Single Family Home
Sub Type Detached
Listing Status Sold
Purchase Type For Sale
Square Footage 3,237 sqft
Price per Sqft $121
Subdivision Fairways At Odessa N
MLS Listing ID 1000325235
Sold Date 12/15/17
Style Colonial
Bedrooms 4
Full Baths 2
Half Baths 1
HOA Fees $15/ann
HOA Y/N Y
Abv Grd Liv Area 2,743
Originating Board TREND
Year Built 2017
Annual Tax Amount $127
Tax Year 2016
Lot Size 0.350 Acres
Acres 0.35
Lot Dimensions 156 X 112
Property Description
Quick Delivery. FREE FINISHED BASEMENT. Step on up to this moderately priced 4 bedroom, 2.1 bath Wakefield that offers all of your modern conveniences with a cozy feel. This center hall colonial boasts a dramatic 2 story foyer, flanked by a large dining room and living room for family gatherings. The open floor plan suggests great entertaining and with the included sun room, the festive occasion is just getting started. The stainless appliances and granite counter tops is a kitchen meant for a chef. Climb the stair to enter the large owners' bedroom that offers "His and Hers" walk-in closets and a full bath with a standup shower and soaking tub. The owners bedroom has a tray ceiling for dramatic flair. Large bedrooms with good closet space are serviced by a nice hall bath with a double bowl vanity. All this in the accredited Appoquinimink School District, and a standard turned garage and stone watertable for great curb appeal. Pictures may be of a model home with upgraded features.
Location
State DE
County New Castle
Area South Of The Canal (30907)
Zoning RESID
Direction North
Rooms
Other Rooms Living Room, Dining Room, Primary Bedroom, Bedroom 2, Bedroom 3, Kitchen, Family Room, Basement, Breakfast Room, Bedroom 1, Study, Sun/Florida Room, Laundry, Other, Attic
Basement Full
Interior
Interior Features Primary Bath(s), Kitchen - Island, Butlers Pantry, Dining Area
Hot Water Natural Gas
Heating Forced Air, Programmable Thermostat
Cooling Central A/C
Flooring Wood, Fully Carpeted, Vinyl, Tile/Brick
Fireplaces Number 1
Fireplaces Type Gas/Propane
Equipment Oven - Self Cleaning, Dishwasher, Disposal, Built-In Microwave
Fireplace Y
Window Features Energy Efficient
Appliance Oven - Self Cleaning, Dishwasher, Disposal, Built-In Microwave
Heat Source Natural Gas
Laundry Main Floor
Exterior
Parking Features Inside Access
Garage Spaces 5.0
Utilities Available Cable TV
Water Access N
Roof Type Pitched,Shingle
Accessibility None
Attached Garage 2
Total Parking Spaces 5
Garage Y
Building
Lot Description Level, Front Yard, Rear Yard
Story 2
Foundation Concrete Perimeter
Sewer Public Sewer
Water Public
Architectural Style Colonial
Level or Stories 2
Additional Building Above Grade, Below Grade
Structure Type 9'+ Ceilings
New Construction Y
Schools
Elementary Schools Old State
Middle Schools Everett Meredith
High Schools Middletown
School District Appoquinimink
Others
HOA Fee Include Common Area Maintenance,Snow Removal
Senior Community No
Tax ID 14-012.20-262
Ownership Fee Simple
Acceptable Financing Conventional, VA, FHA 203(b), USDA
Listing Terms Conventional, VA, FHA 203(b), USDA
Financing Conventional,VA,FHA 203(b),USDA
Read Less Info
Want to know what your home might be worth? Contact us for a FREE valuation!

Our team is ready to help you sell your home for the highest possible price ASAP

Bought with Sylvester Marchman Jr. • Precision Real Estate Group LLC



