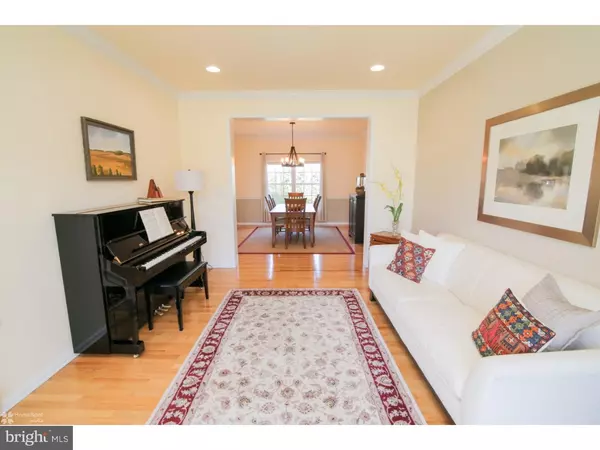For more information regarding the value of a property, please contact us for a free consultation.
Key Details
Sold Price $392,000
Property Type Single Family Home
Sub Type Detached
Listing Status Sold
Purchase Type For Sale
Square Footage 3,940 sqft
Price per Sqft $99
Subdivision Monocracy Farms
MLS Listing ID 1003898717
Sold Date 07/11/16
Style Colonial
Bedrooms 4
Full Baths 3
Half Baths 1
HOA Fees $29/ann
HOA Y/N Y
Abv Grd Liv Area 3,940
Originating Board TREND
Year Built 2004
Annual Tax Amount $8,513
Tax Year 2016
Lot Size 0.304 Acres
Acres 0.3
Lot Dimensions IRREGULAR
Property Description
There are homes that you walk into that you just know are special. 5124 Barbary Street is one of those homes. From the Colonial Brick front exterior, to the time tested floor plan this home is a pleasure to explore. When you enter, you immediately get the sense of how the home has been cared for. From every vantage point, it shows just like a model. Gleaming Hardwood Floors transition to Tile, Designer Paint Colors add warmth and continuity. The main level has a wonderful flow that is ideal for entertaining or simply relaxing. Upstairs, the layout works just as well. A huge master suite is balanced by 3 additional Bedrooms and a full bath. Finally, the fully finished basement offers a wealth of options dependent on your usage needs. Close to all area amenities and commuter routes, this is as convenient as it is comfortable. Up or Down, Inside or Out, this home is special!
Location
State PA
County Northampton
Area Hanover Twp (12414)
Zoning A
Rooms
Other Rooms Living Room, Dining Room, Primary Bedroom, Bedroom 2, Bedroom 3, Kitchen, Family Room, Bedroom 1, Laundry, Other, Attic
Basement Full, Outside Entrance, Fully Finished
Interior
Interior Features Primary Bath(s), Kitchen - Island, Kitchen - Eat-In
Hot Water Natural Gas
Heating Gas, Forced Air
Cooling Central A/C
Flooring Wood, Fully Carpeted, Tile/Brick
Fireplaces Number 1
Fireplaces Type Gas/Propane
Equipment Oven - Self Cleaning, Dishwasher, Refrigerator, Disposal, Built-In Microwave
Fireplace Y
Appliance Oven - Self Cleaning, Dishwasher, Refrigerator, Disposal, Built-In Microwave
Heat Source Natural Gas
Laundry Main Floor
Exterior
Exterior Feature Patio(s), Porch(es)
Garage Spaces 2.0
Utilities Available Cable TV
Water Access N
Roof Type Shingle
Accessibility None
Porch Patio(s), Porch(es)
Attached Garage 2
Total Parking Spaces 2
Garage Y
Building
Lot Description Level
Story 2
Foundation Concrete Perimeter
Sewer Public Sewer
Water Public
Architectural Style Colonial
Level or Stories 2
Additional Building Above Grade
Structure Type Cathedral Ceilings
New Construction N
Schools
School District Bethlehem Area
Others
HOA Fee Include Common Area Maintenance
Senior Community No
Tax ID L6-15-10-176-0214
Ownership Other
Security Features Security System
Acceptable Financing Conventional, VA, FHA 203(b)
Listing Terms Conventional, VA, FHA 203(b)
Financing Conventional,VA,FHA 203(b)
Read Less Info
Want to know what your home might be worth? Contact us for a FREE valuation!

Our team is ready to help you sell your home for the highest possible price ASAP

Bought with Elizabeth Duga Hauck • RE/MAX Real Estate-Allentown



