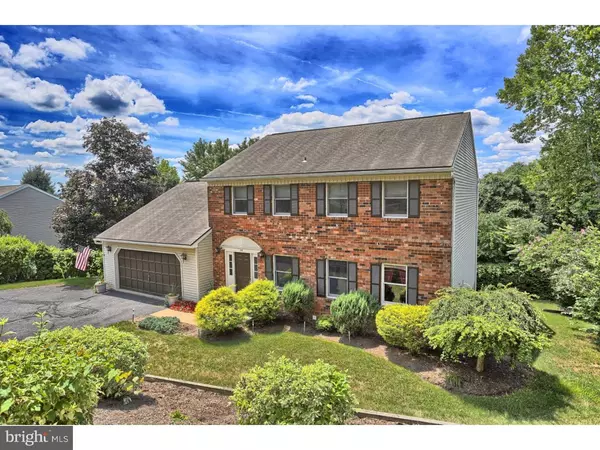For more information regarding the value of a property, please contact us for a free consultation.
Key Details
Sold Price $255,000
Property Type Single Family Home
Sub Type Detached
Listing Status Sold
Purchase Type For Sale
Square Footage 3,050 sqft
Price per Sqft $83
Subdivision Country Club Estat
MLS Listing ID 1003896093
Sold Date 09/15/16
Style Colonial
Bedrooms 4
Full Baths 2
Half Baths 1
HOA Y/N N
Abv Grd Liv Area 2,320
Originating Board TREND
Year Built 1987
Annual Tax Amount $6,700
Tax Year 2016
Lot Size 0.290 Acres
Acres 0.29
Lot Dimensions IRREG
Property Description
This exceptional 4BR, 2.5BA home is in A+ condition and boasts a total of 3,050sq ft, 2,320sq ft on the main and upper levels and 730sq ft on the lower. Entering you will immediately see how well maintained this home is from the pristine hardwood flooring in the hallway to the freshly carpeted second level of the home. The kitchen is very attractive with plenty of cabinet space and tiled backsplash along with hardwood flooring. The original laundry hookup is still located in the oversized pantry if you'd like to return to the original plan or keep it's present location in the finished lower level. Off of the kitchen is the family room with a wood burning fireplace and also a fully enclosed porch for even more relaxing area, but with the bonus of being open to nature! Just off of the enclosed porch is a large newly stained deck for those who would prefer being outside with nature and to soak in the sun. Upstairs are 4 newly carpeted and painted bedrooms and 2 baths. All bedrooms are nicely sized with double closets. If you like to entertain there is a nicely finished lower level area that has plenty of natural light and is complete with a bar area and walkout onto the rear yard.
Location
State PA
County Berks
Area Exeter Twp (10243)
Zoning RES
Direction North
Rooms
Other Rooms Living Room, Dining Room, Primary Bedroom, Bedroom 2, Bedroom 3, Kitchen, Family Room, Bedroom 1, Other, Attic
Basement Full, Outside Entrance, Fully Finished
Interior
Interior Features Primary Bath(s), Butlers Pantry, Ceiling Fan(s), Water Treat System, Wet/Dry Bar, Kitchen - Eat-In
Hot Water Electric
Heating Heat Pump - Electric BackUp, Forced Air, Baseboard
Cooling Central A/C
Fireplaces Number 1
Equipment Oven - Self Cleaning, Dishwasher, Refrigerator, Disposal
Fireplace Y
Appliance Oven - Self Cleaning, Dishwasher, Refrigerator, Disposal
Laundry Main Floor, Lower Floor
Exterior
Exterior Feature Deck(s)
Garage Spaces 2.0
Utilities Available Cable TV
Water Access N
Roof Type Pitched,Shingle
Accessibility None
Porch Deck(s)
Attached Garage 2
Total Parking Spaces 2
Garage Y
Building
Lot Description Level, Sloping, Open, Front Yard, Rear Yard, SideYard(s)
Story 2
Foundation Concrete Perimeter
Sewer Public Sewer
Water Public
Architectural Style Colonial
Level or Stories 2
Additional Building Above Grade, Below Grade
New Construction N
Schools
Middle Schools Exeter Township Junior
High Schools Exeter Township Senior
School District Exeter Township
Others
Senior Community No
Tax ID 43-5326-19-71-4454
Ownership Fee Simple
Acceptable Financing Conventional, VA, FHA 203(b)
Listing Terms Conventional, VA, FHA 203(b)
Financing Conventional,VA,FHA 203(b)
Read Less Info
Want to know what your home might be worth? Contact us for a FREE valuation!

Our team is ready to help you sell your home for the highest possible price ASAP

Bought with Donald R Lebo • Douglas A Haring & Company



