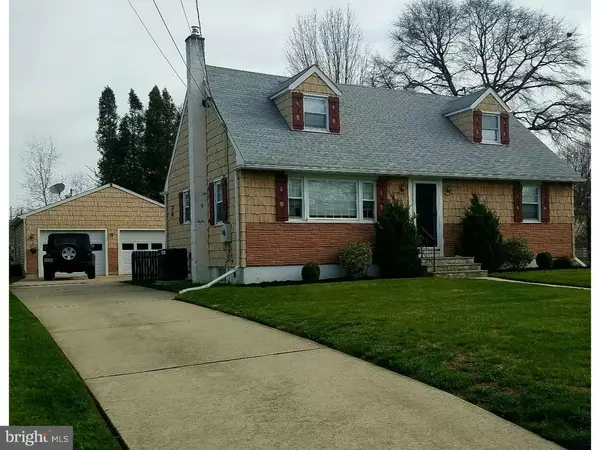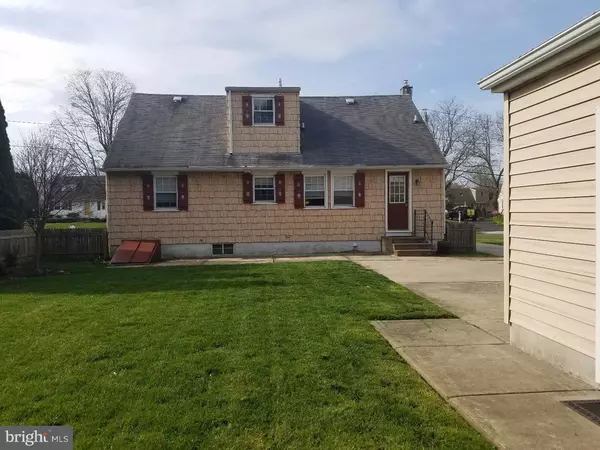For more information regarding the value of a property, please contact us for a free consultation.
Key Details
Sold Price $227,000
Property Type Single Family Home
Sub Type Detached
Listing Status Sold
Purchase Type For Sale
Square Footage 1,332 sqft
Price per Sqft $170
Subdivision Hillwood Manor
MLS Listing ID 1003883909
Sold Date 06/01/16
Style Cape Cod
Bedrooms 4
Full Baths 2
HOA Y/N N
Abv Grd Liv Area 1,332
Originating Board TREND
Year Built 1957
Annual Tax Amount $7,176
Tax Year 2015
Lot Size 9,100 Sqft
Acres 0.21
Lot Dimensions 70X130
Property Description
Desirable Ewing neighborhood offers a 4 bedroom, 2 full baths Cape Cod, with maintenance free quality cedar shake-like vinyl exterior and custom shutters that add charm to the curb appeal of this home. A bright and airy living room offers original hardwood floors. The over-sized eat-in kitchen with granite tiled counter tops and rustic tiled floors with deep earthy colors complement the tiled back-splash perfectly and will beckon your guests to sit and chat or just help with the food prep. The 4 bedrooms offer much light and room and also have hardwood flooring and ceiling fans all with a popular color scheme. The first floor roomy bathroom has been remodeled complete with a marble-topped vanity. The second floor bedrooms have original built-ins and a full bath. The basement is SPOTLESS with high ceilings and a walk-out and can be finished to your taste to extend your square footage. But wait?there's a 2 1/2 car garage with a storage loft and work bench. This large backyard is nestled with natural privacy and fencing that will be great for picnics or lazy Sunday reading. Pride of ownership doesn't stop here?there is newer plumbing, lights, electrical, heater, air conditioner, chimney sleeve AND roof. The value of this home goes on and on. THIS is what "move-in" condition is all about!
Location
State NJ
County Mercer
Area Ewing Twp (21102)
Zoning R-2
Rooms
Other Rooms Living Room, Dining Room, Primary Bedroom, Bedroom 2, Bedroom 3, Kitchen, Bedroom 1, Attic
Basement Full, Unfinished
Interior
Interior Features Kitchen - Eat-In
Hot Water Natural Gas
Heating Gas, Baseboard
Cooling Central A/C
Flooring Wood, Tile/Brick
Equipment Dishwasher
Fireplace N
Appliance Dishwasher
Heat Source Natural Gas
Laundry Basement
Exterior
Exterior Feature Porch(es)
Garage Spaces 5.0
Fence Other
Utilities Available Cable TV
Water Access N
Roof Type Shingle
Accessibility None
Porch Porch(es)
Total Parking Spaces 5
Garage Y
Building
Lot Description Level, Front Yard, Rear Yard, SideYard(s)
Story 1.5
Foundation Brick/Mortar
Sewer Public Sewer
Water Public
Architectural Style Cape Cod
Level or Stories 1.5
Additional Building Above Grade
New Construction N
Schools
Elementary Schools Wl Antheil
Middle Schools Gilmore J Fisher
High Schools Ewing
School District Ewing Township Public Schools
Others
Senior Community No
Tax ID 02-00214 07-00003
Ownership Fee Simple
Acceptable Financing Conventional, VA, FHA 203(b), USDA
Listing Terms Conventional, VA, FHA 203(b), USDA
Financing Conventional,VA,FHA 203(b),USDA
Read Less Info
Want to know what your home might be worth? Contact us for a FREE valuation!

Our team is ready to help you sell your home for the highest possible price ASAP

Bought with Susan Dehaven • Corcoran Sawyer Smith



