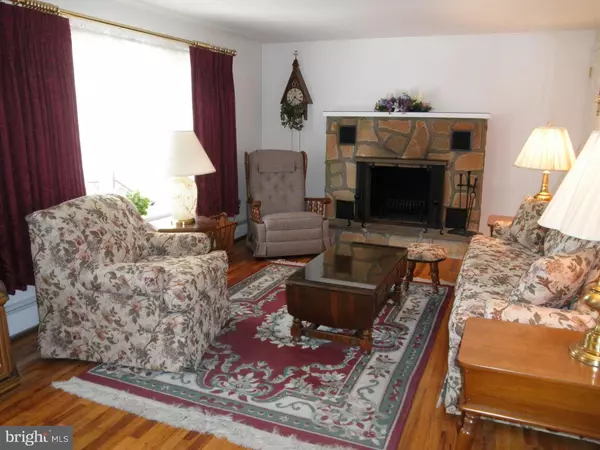For more information regarding the value of a property, please contact us for a free consultation.
Key Details
Sold Price $215,000
Property Type Single Family Home
Sub Type Detached
Listing Status Sold
Purchase Type For Sale
Square Footage 960 sqft
Price per Sqft $223
Subdivision None Available
MLS Listing ID 1003872687
Sold Date 04/29/16
Style Ranch/Rambler
Bedrooms 3
Full Baths 1
Half Baths 1
HOA Y/N N
Abv Grd Liv Area 960
Originating Board TREND
Year Built 1966
Annual Tax Amount $3,140
Tax Year 2016
Lot Size 10,125 Sqft
Acres 0.23
Lot Dimensions 75X135
Property Description
Meticulously maintained 3 bedroom 1.5 bath rancher with attached garage and extra wide driveway that provides plenty of parking. Greeted by a welcoming front porch you're guided into a warm and inviting living room accented with a handsome stone fire place & bay window that allows an abundance of natural light. Beautiful hardwood floors flow throughout the home. Cozy eat in kitchen with outside exit to rear patio and fenced in yard will enhance your outdoor enjoyment. Three sun drenched bedrooms and full bath complete the main level. Spacious heated full basement that is partially finished has a powder room, laundry room and an abundance of storage and offers the potential for a family room, workshop, home office, or work out room. New windows installed 2015. Easy access to I-95, Pa.Turnpike and other major routes. Convenient to shopping & restaurants with close proximity to Doylestown. Lovingly care for by former owners unpack and move right into your new home.
Location
State PA
County Bucks
Area Warminster Twp (10149)
Zoning R2
Rooms
Other Rooms Living Room, Primary Bedroom, Bedroom 2, Kitchen, Bedroom 1, Other, Attic
Basement Full
Interior
Interior Features Ceiling Fan(s), Attic/House Fan, Kitchen - Eat-In
Hot Water Natural Gas
Heating Gas, Hot Water, Baseboard
Cooling None
Flooring Wood, Vinyl, Tile/Brick
Fireplaces Number 1
Fireplaces Type Stone
Equipment Built-In Microwave
Fireplace Y
Window Features Bay/Bow,Replacement
Appliance Built-In Microwave
Heat Source Natural Gas
Laundry Basement
Exterior
Exterior Feature Patio(s), Porch(es)
Garage Spaces 4.0
Water Access N
Roof Type Pitched,Shingle
Accessibility None
Porch Patio(s), Porch(es)
Attached Garage 1
Total Parking Spaces 4
Garage Y
Building
Lot Description Level, Front Yard, Rear Yard, SideYard(s)
Story 1
Sewer Public Sewer
Water Public
Architectural Style Ranch/Rambler
Level or Stories 1
Additional Building Above Grade, Shed
New Construction N
Schools
High Schools William Tennent
School District Centennial
Others
Senior Community No
Tax ID 49-003-038
Ownership Fee Simple
Security Features Security System
Acceptable Financing Conventional, VA, FHA 203(b)
Listing Terms Conventional, VA, FHA 203(b)
Financing Conventional,VA,FHA 203(b)
Read Less Info
Want to know what your home might be worth? Contact us for a FREE valuation!

Our team is ready to help you sell your home for the highest possible price ASAP

Bought with Gary A Roberts Jr. • RE/MAX 440 - Doylestown



