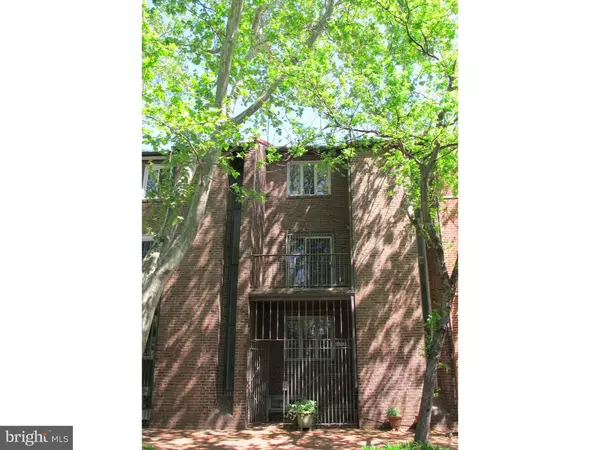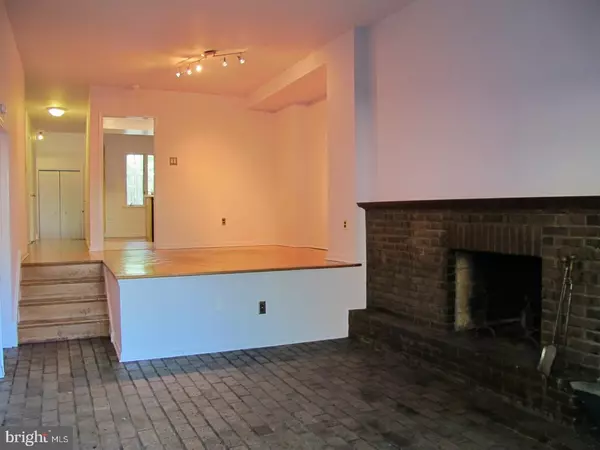For more information regarding the value of a property, please contact us for a free consultation.
Key Details
Sold Price $675,000
Property Type Townhouse
Sub Type Interior Row/Townhouse
Listing Status Sold
Purchase Type For Sale
Square Footage 2,556 sqft
Price per Sqft $264
Subdivision Society Hill
MLS Listing ID 1003652241
Sold Date 06/21/17
Style Traditional
Bedrooms 4
Full Baths 4
Half Baths 1
HOA Y/N N
Abv Grd Liv Area 2,556
Originating Board TREND
Year Built 1973
Annual Tax Amount $8,635
Tax Year 2017
Lot Size 1,073 Sqft
Acres 0.02
Lot Dimensions 18X58
Property Description
Large 4 bedroom, 4 and half bath home with *deeded parking right at your back garden gate*, finished basement and spacious rooms. Live in the house as is, or there is plenty of space to renovate it to your dream home or make updates through the years. Enter into a 2 story foyer with large coat closet, and updated powder room on this floor. The kitchen with large breakfast room looking out on the park could be opened up to the dining room behind it and sunken great room with wood burning fireplace for a fully open concept first floor. Large sliding glass door lets in light and opens up to the back garden. Directly behind the garden wall and through your back gate is your conveniently located deeded parking spot. The basement is largely finished with built its, and has a separate storage room in the front, and a laundry room with more storage in a separate room in the back. There is plenty of space to relocate laundry upstairs in the future if desired. The second floor has a large back bedroom with ensuite bathroom and large walk in closet. There is a full hall bath with tub that could potentially be incorporated into the front bedroom in the future, and separate large hall closet. The front bedroom has a look through down into the 2 story foyer and a front porch with sliding doors to a large balcony with park views. The third floor's back bedroom has built in shelving, and there is a full hall bath that could be incorporated into the bedroom to create a 3rd en suite. The front bedroom has large closets and a large nook that could be used as another closet or dressing area. There is an ensuite full bathroom to complete this room. A large spacious home with parking in a great location and many possibilities to turn into a buyers dream home in the city!
Location
State PA
County Philadelphia
Area 19147 (19147)
Zoning RSA5
Direction South
Rooms
Other Rooms Living Room, Dining Room, Primary Bedroom, Bedroom 2, Bedroom 3, Kitchen, Family Room, Bedroom 1, Laundry
Basement Full
Interior
Interior Features Dining Area
Hot Water Natural Gas
Heating Gas, Forced Air
Cooling Central A/C
Flooring Wood
Fireplaces Number 1
Fireplaces Type Brick
Fireplace Y
Heat Source Natural Gas
Laundry Basement
Exterior
Exterior Feature Patio(s), Porch(es)
Water Access N
Roof Type Metal
Accessibility None
Porch Patio(s), Porch(es)
Garage N
Building
Story 3+
Sewer Public Sewer
Water Public
Architectural Style Traditional
Level or Stories 3+
Additional Building Above Grade
Structure Type High
New Construction N
Schools
School District The School District Of Philadelphia
Others
Senior Community No
Tax ID 051207905
Ownership Fee Simple
Read Less Info
Want to know what your home might be worth? Contact us for a FREE valuation!

Our team is ready to help you sell your home for the highest possible price ASAP

Bought with Eric D Feinberg • Keller Williams Realty Group



