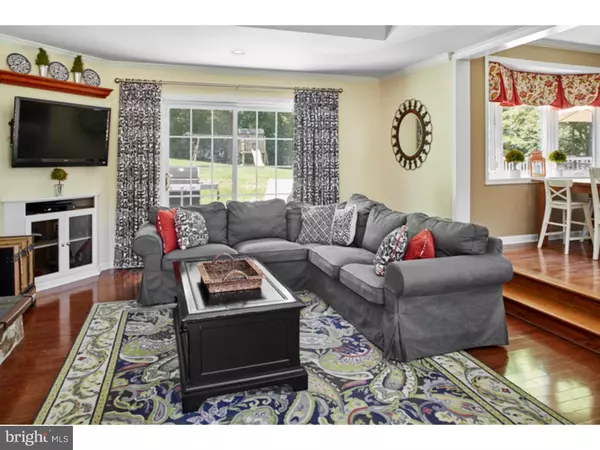For more information regarding the value of a property, please contact us for a free consultation.
Key Details
Sold Price $499,000
Property Type Single Family Home
Sub Type Detached
Listing Status Sold
Purchase Type For Sale
Square Footage 2,577 sqft
Price per Sqft $193
Subdivision Tarrencoyd
MLS Listing ID 1003578237
Sold Date 12/16/16
Style Colonial
Bedrooms 4
Full Baths 2
Half Baths 2
HOA Y/N N
Abv Grd Liv Area 2,577
Originating Board TREND
Year Built 1978
Annual Tax Amount $6,352
Tax Year 2016
Lot Size 0.689 Acres
Acres 0.69
Lot Dimensions 0X0
Property Description
Rare opportunity to own a beautifully updated home in the Tarrencoyd community. 4 Bedrooms, 2 Full and 2 Half baths. The first floor is complete with hardwood floors. Enter into the spacious family room where you will enjoy the wood burning fireplace. You will love to cook in the bright and updated kitchen, which is complete with granite counters and eat in seating area. The dining room is freshly painted and complete with chair-rail detail. Upstairs you will find the master bedroom, master bath and custom walk-in closet. The crown molding and plantation shutters complete your oasis. The additional three bedrooms will not disappoint, each of the bedrooms have their own special feature (i.e. walk in closet, plantation shutters and more)! The amazing basement is an unexpected surprise...custom wet bar, granite counter and wine fridge. The opposite side can be used as a playroom which includes a walk-in closet. The half bath with marble topped vanity make the lower level living space an extension of your living area. 1/2 acre property with fenced backyard and large deck. This home features many new updates including new roof, gutters, hot water heater and part house generator.
Location
State PA
County Chester
Area Uwchlan Twp (10333)
Zoning R1
Rooms
Other Rooms Living Room, Dining Room, Primary Bedroom, Bedroom 2, Bedroom 3, Kitchen, Family Room, Bedroom 1, Laundry
Basement Full, Fully Finished
Interior
Interior Features Kitchen - Eat-In
Hot Water Electric
Heating Electric
Cooling Central A/C
Fireplaces Number 1
Fireplaces Type Stone
Equipment Disposal
Fireplace Y
Appliance Disposal
Heat Source Electric
Laundry Main Floor
Exterior
Exterior Feature Deck(s)
Garage Spaces 4.0
Water Access N
Roof Type Shingle
Accessibility None
Porch Deck(s)
Attached Garage 2
Total Parking Spaces 4
Garage Y
Building
Story 2
Sewer Public Sewer
Water Public
Architectural Style Colonial
Level or Stories 2
Additional Building Above Grade
New Construction N
Schools
High Schools Downingtown High School East Campus
School District Downingtown Area
Others
Senior Community No
Tax ID 33-05G-0081
Ownership Fee Simple
Security Features Security System
Acceptable Financing Conventional
Listing Terms Conventional
Financing Conventional
Read Less Info
Want to know what your home might be worth? Contact us for a FREE valuation!

Our team is ready to help you sell your home for the highest possible price ASAP

Bought with Gary A Mercer Sr. • KW Greater West Chester



