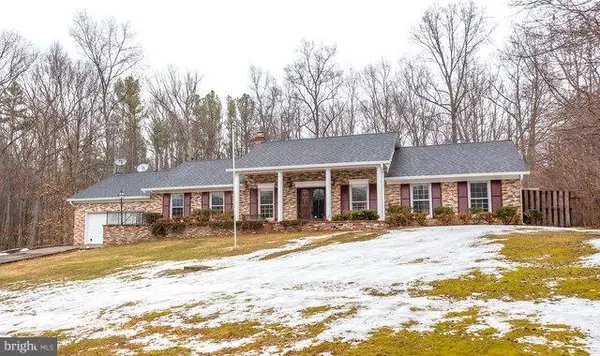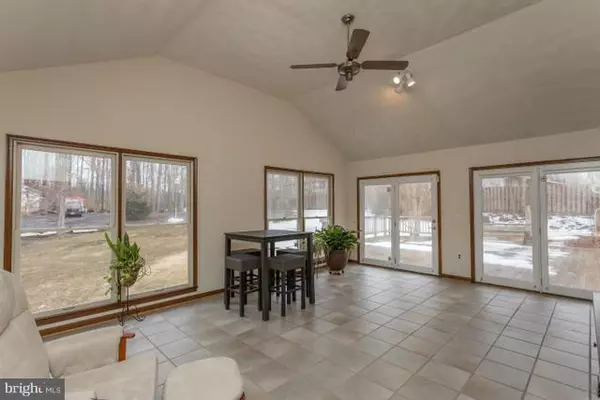For more information regarding the value of a property, please contact us for a free consultation.
Key Details
Sold Price $281,000
Property Type Single Family Home
Sub Type Detached
Listing Status Sold
Purchase Type For Sale
Square Footage 2,648 sqft
Price per Sqft $106
Subdivision Roseville
MLS Listing ID 1000743873
Sold Date 05/29/15
Style Ranch/Rambler
Bedrooms 4
Full Baths 2
Half Baths 1
HOA Y/N N
Abv Grd Liv Area 2,648
Originating Board MRIS
Year Built 1977
Annual Tax Amount $2,446
Tax Year 2014
Lot Size 1.267 Acres
Acres 1.27
Property Description
One Level Living On Over An Acre In Stafford! No HOA! 4 Bedrms, 2 Baths, Formal Living Rm, Brkfst Rm, & Master Bedrm w/Full Bath. French Doors In Spacious Florida Rm Leading Out To Separate Deck/Balcony. Huge, Two Tiered Rear Deck, Great For Entertaining, Overlooks Private & Secluded Backyard. Newer 50 Yr Roof On House! 1600 Sq. Ft. Detached Workshop w/New Roof, 12' Ceilings, & Oil Heat!
Location
State VA
County Stafford
Zoning A1
Rooms
Other Rooms Living Room, Dining Room, Primary Bedroom, Bedroom 2, Bedroom 3, Bedroom 4, Kitchen, Foyer, Breakfast Room, Sun/Florida Room, Utility Room
Main Level Bedrooms 4
Interior
Interior Features Dining Area, Primary Bath(s), Crown Moldings, Wood Floors, Floor Plan - Open
Hot Water Electric
Heating Heat Pump(s)
Cooling Ceiling Fan(s), Heat Pump(s)
Fireplaces Number 1
Fireplaces Type Screen
Equipment Washer/Dryer Hookups Only, Dishwasher, Disposal, Exhaust Fan, Microwave, Refrigerator, Icemaker, Extra Refrigerator/Freezer, Dryer, Washer, Cooktop, Oven - Wall, Oven - Double
Fireplace Y
Window Features Screens
Appliance Washer/Dryer Hookups Only, Dishwasher, Disposal, Exhaust Fan, Microwave, Refrigerator, Icemaker, Extra Refrigerator/Freezer, Dryer, Washer, Cooktop, Oven - Wall, Oven - Double
Heat Source Electric
Exterior
Exterior Feature Deck(s), Porch(es)
Parking Features Garage Door Opener
Garage Spaces 5.0
View Y/N Y
Water Access N
View Trees/Woods
Roof Type Asphalt
Accessibility None
Porch Deck(s), Porch(es)
Total Parking Spaces 5
Garage Y
Private Pool N
Building
Lot Description Backs to Trees, Trees/Wooded, Secluded, Private
Story 1
Sewer Septic Exists
Water Well
Architectural Style Ranch/Rambler
Level or Stories 1
Additional Building Above Grade, Other
Structure Type Cathedral Ceilings
New Construction N
Schools
Elementary Schools Margaret Brent
Middle Schools Rodney E Thompson
High Schools Mountainview
School District Stafford County Public Schools
Others
Senior Community No
Tax ID 17- - - -58C
Ownership Fee Simple
Special Listing Condition Standard
Read Less Info
Want to know what your home might be worth? Contact us for a FREE valuation!

Our team is ready to help you sell your home for the highest possible price ASAP

Bought with David G Horton • Spring Hill Real Estate, LLC.



