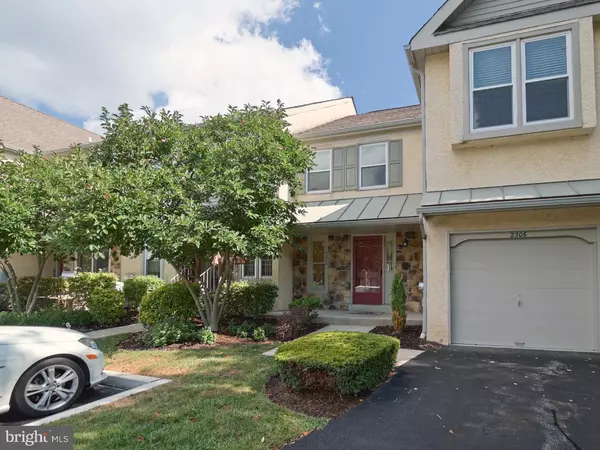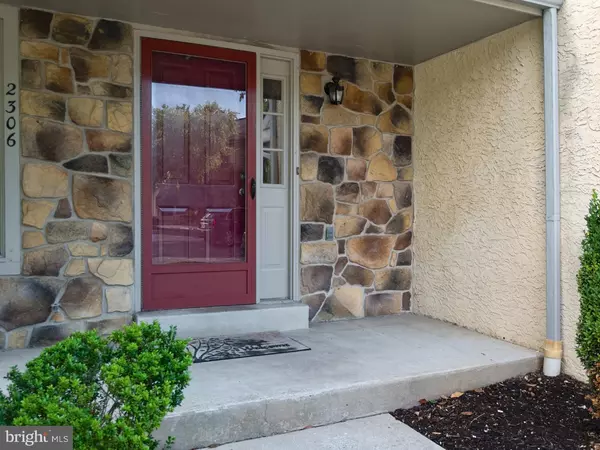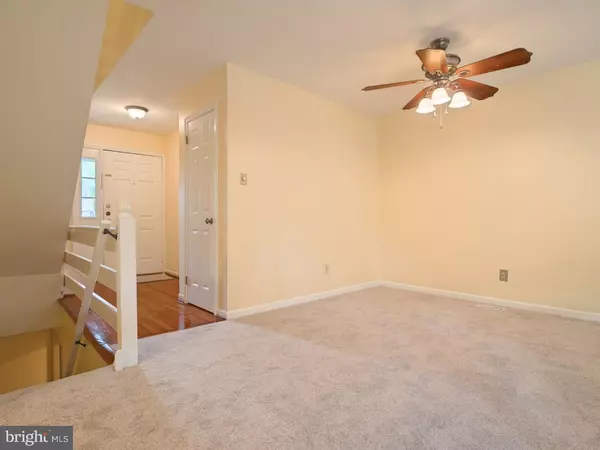For more information regarding the value of a property, please contact us for a free consultation.
Key Details
Sold Price $285,000
Property Type Townhouse
Sub Type Interior Row/Townhouse
Listing Status Sold
Purchase Type For Sale
Square Footage 1,850 sqft
Price per Sqft $154
Subdivision Chesterfield
MLS Listing ID 1003571079
Sold Date 11/05/15
Style Traditional
Bedrooms 3
Full Baths 2
Half Baths 1
HOA Fees $187/mo
HOA Y/N Y
Abv Grd Liv Area 1,850
Originating Board TREND
Year Built 1988
Annual Tax Amount $3,641
Tax Year 2015
Lot Size 1,850 Sqft
Acres 0.04
Lot Dimensions 0X0
Property Description
Fantastic home with garage, finished loft, and home theater! Move right in to this beautiful, updated home in desirable and convenient Chesterfield. This home has it all ? freshly painted with new carpet, new windows, refinished hardwood floors, and finished basement. Open floor plan with formal dining room and step down great room with fireplace. Lovely kitchen with corian counters and designer tile backsplash. Light-filled breakfast room with vaulted ceiling opening to private deck. Spacious master bedroom features large walk-in closet and beautifully updated bath with dual vanities, soaking tub and shower. Two additional bedrooms and a large hall bath complete the second floor. Bonus finished 3rd floor with skylights offers flexible space for office, playroom or 4th bedroom. Don't miss the fabulous home theater in the finished basement, which also provides add'l living space and unfinished storage. A special home offering terrific features and value ? don't miss it!
Location
State PA
County Chester
Area Westtown Twp (10367)
Zoning MU
Rooms
Other Rooms Living Room, Dining Room, Primary Bedroom, Bedroom 2, Kitchen, Family Room, Bedroom 1, Other
Basement Full, Fully Finished
Interior
Interior Features Primary Bath(s), Skylight(s), Ceiling Fan(s), Stall Shower, Dining Area
Hot Water Electric
Heating Electric, Forced Air
Cooling Central A/C
Flooring Wood, Fully Carpeted, Tile/Brick
Fireplaces Number 1
Fireplace Y
Window Features Replacement
Heat Source Electric
Laundry Main Floor
Exterior
Garage Spaces 2.0
Utilities Available Cable TV
Water Access N
Accessibility None
Attached Garage 1
Total Parking Spaces 2
Garage Y
Building
Story 2
Sewer Public Sewer
Water Public
Architectural Style Traditional
Level or Stories 2
Additional Building Above Grade
New Construction N
Schools
Elementary Schools Penn Wood
Middle Schools Stetson
High Schools West Chester Bayard Rustin
School District West Chester Area
Others
HOA Fee Include Ext Bldg Maint,Lawn Maintenance,Trash
Tax ID 67-03 -0480
Ownership Fee Simple
Read Less Info
Want to know what your home might be worth? Contact us for a FREE valuation!

Our team is ready to help you sell your home for the highest possible price ASAP

Bought with Maureen P Stewart • Long & Foster Real Estate, Inc.



