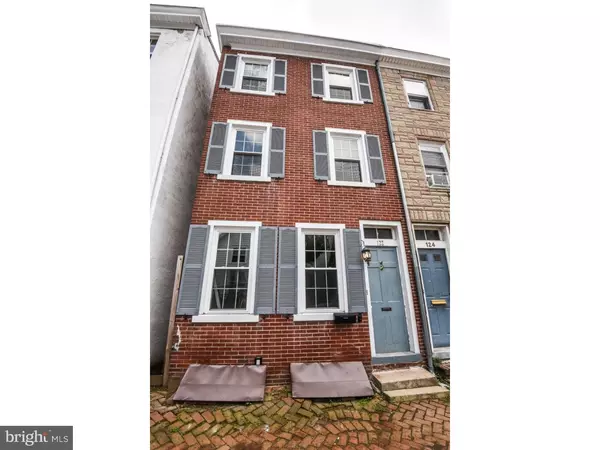For more information regarding the value of a property, please contact us for a free consultation.
Key Details
Sold Price $288,700
Property Type Townhouse
Sub Type End of Row/Townhouse
Listing Status Sold
Purchase Type For Sale
Square Footage 1,841 sqft
Price per Sqft $156
Subdivision None Available
MLS Listing ID 1003570437
Sold Date 10/23/15
Style Traditional
Bedrooms 3
Full Baths 2
HOA Y/N N
Abv Grd Liv Area 1,841
Originating Board TREND
Year Built 1885
Annual Tax Amount $3,563
Tax Year 2015
Lot Size 1,997 Sqft
Acres 0.05
Lot Dimensions 0X0
Property Description
Beautiful end row 3 story traditional brick home located in the sought after west end of West Chester borough. Completely renovated in 2008-2009. Main floor includes Living room and dining room w/random width pine hardwoods. High ceilings. New State of the Art eat in Kitchen with new cabinets, butcher block counter tops, slate floor, Hi End stainless appliances with Arietta Commercial 5 burner gas range with vented hood. Vaulted Den area w/skylights, slate flooring, Laundry and full bath w/shower stall. 2nd floor boasts Vaulted Fam Room w/sky lite, ceiling fan, exposed brick wall, W/W carpet. Main bedroom and 2nd bedroom share full hall bath w/tub/shower. Finished 3rd floor with loft w/vaulted ceiling and skylight. New replacement windows throughout. Home also includes a brick patio and fenced rear yard. Detached one car garage w/2nd level storage. Great location and short walk to all the borough has to offer. Sellers Disclosure in MLS. Owner will provide $5,000 credit to buyer toward any repairs/upgrades to home.
Location
State PA
County Chester
Area West Chester Boro (10301)
Zoning NC2
Rooms
Other Rooms Living Room, Dining Room, Primary Bedroom, Bedroom 2, Kitchen, Family Room, Bedroom 1, Other
Basement Full, Unfinished
Interior
Interior Features Skylight(s), Ceiling Fan(s), Stall Shower, Kitchen - Eat-In
Hot Water Natural Gas
Heating Gas, Forced Air
Cooling Central A/C
Flooring Wood, Fully Carpeted, Tile/Brick
Equipment Dishwasher
Fireplace N
Window Features Replacement
Appliance Dishwasher
Heat Source Natural Gas
Laundry Main Floor
Exterior
Parking Features Oversized
Garage Spaces 1.0
Fence Other
Water Access N
Roof Type Pitched,Shingle,Metal
Accessibility None
Total Parking Spaces 1
Garage Y
Building
Lot Description Level, Rear Yard
Story 3+
Foundation Stone
Sewer Public Sewer
Water Public
Architectural Style Traditional
Level or Stories 3+
Additional Building Above Grade
Structure Type Cathedral Ceilings,9'+ Ceilings
New Construction N
Schools
High Schools B. Reed Henderson
School District West Chester Area
Others
Tax ID 01-09 -0658
Ownership Fee Simple
Acceptable Financing Conventional, VA, FHA 203(b)
Listing Terms Conventional, VA, FHA 203(b)
Financing Conventional,VA,FHA 203(b)
Read Less Info
Want to know what your home might be worth? Contact us for a FREE valuation!

Our team is ready to help you sell your home for the highest possible price ASAP

Bought with R. Kit Anstey • BHHS Fox & Roach-West Chester



