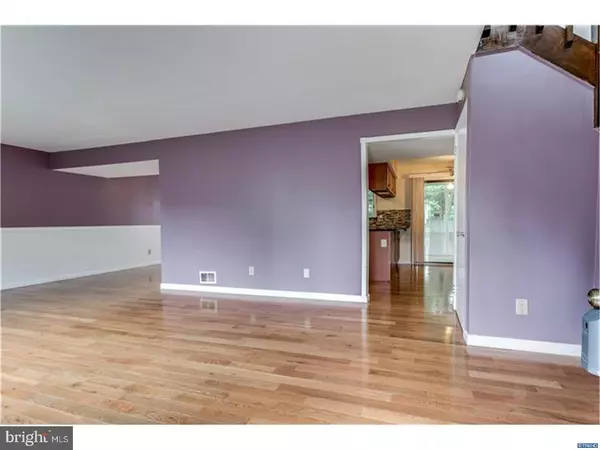For more information regarding the value of a property, please contact us for a free consultation.
Key Details
Sold Price $260,000
Property Type Single Family Home
Sub Type Detached
Listing Status Sold
Purchase Type For Sale
Square Footage 1,846 sqft
Price per Sqft $140
Subdivision Village Of Lindell
MLS Listing ID 1000066370
Sold Date 08/23/17
Style Colonial
Bedrooms 4
Full Baths 1
Half Baths 1
HOA Fees $2/ann
HOA Y/N Y
Abv Grd Liv Area 1,846
Originating Board TREND
Year Built 1987
Annual Tax Amount $2,259
Tax Year 2016
Lot Size 6,534 Sqft
Acres 0.15
Lot Dimensions 65X100
Property Description
Welcome to the Village of Lindell in desirable Pike Creek! Pride of ownership shines through this completely updated home. Gleaming hardwood floors throughout the first floor and upstairs hall will greet you upon entering this lovely home. There is plenty of space for entertaining in the bright, oversized living room which opens to a formal dining room. The renovated kitchen boasts a stylish glass tile backsplash, granite counter-tops, stainless steel appliances, large walk-in pantry, and adjoining breakfast area with sliders opening to a spacious screened in porch overlooking the private, fully fenced backyard - perfect for entertaining! Adjacent family room with cathedral ceilings, an updated powder room and laundry room round out the main level. Upstairs you will find a generous master bedroom with an impressive walk-in closet containing a built-in organizational system and dressing area. Two nicely sized additional bedrooms both contain closet organizational systems and wood laminate flooring. A nicely updated full bath and a large closed-in loft area that could be used as a den, office, or 4th bedroom complete the second level. Other updates include furnace (2012), roof (2012), AC (2017), repaved driveway (2017) and newer windows on most of the home. Conveniently located near major highways, shopping, schools and restaurants. Schedule an appointment today, don't miss your opportunity to own this wonderful home!
Location
State DE
County New Castle
Area Elsmere/Newport/Pike Creek (30903)
Zoning NC6.5
Rooms
Other Rooms Living Room, Dining Room, Primary Bedroom, Bedroom 2, Bedroom 3, Kitchen, Family Room, Bedroom 1, Attic
Interior
Interior Features Butlers Pantry, Ceiling Fan(s), Kitchen - Eat-In
Hot Water Electric
Heating Oil, Forced Air
Cooling Central A/C
Flooring Wood
Equipment Disposal
Fireplace N
Appliance Disposal
Heat Source Oil
Laundry Main Floor
Exterior
Exterior Feature Patio(s), Porch(es)
Parking Features Oversized
Garage Spaces 4.0
Fence Other
Water Access N
Roof Type Shingle
Accessibility None
Porch Patio(s), Porch(es)
Attached Garage 1
Total Parking Spaces 4
Garage Y
Building
Story 2
Foundation Slab
Sewer Public Sewer
Water Public
Architectural Style Colonial
Level or Stories 2
Additional Building Above Grade
Structure Type Cathedral Ceilings
New Construction N
Schools
School District Red Clay Consolidated
Others
Senior Community No
Tax ID 0804340506
Ownership Fee Simple
Acceptable Financing Conventional, VA, FHA 203(b)
Listing Terms Conventional, VA, FHA 203(b)
Financing Conventional,VA,FHA 203(b)
Read Less Info
Want to know what your home might be worth? Contact us for a FREE valuation!

Our team is ready to help you sell your home for the highest possible price ASAP

Bought with Marcus B DuPhily • Patterson-Schwartz - Greenville



