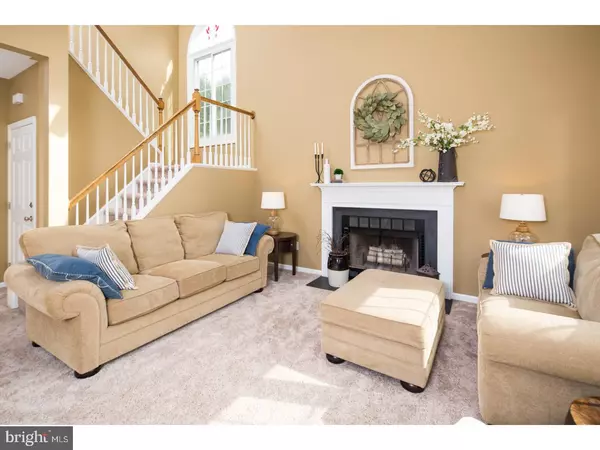For more information regarding the value of a property, please contact us for a free consultation.
Key Details
Sold Price $390,000
Property Type Single Family Home
Sub Type Detached
Listing Status Sold
Purchase Type For Sale
Square Footage 3,300 sqft
Price per Sqft $118
Subdivision Misty Vale Farm
MLS Listing ID 1003500147
Sold Date 12/19/17
Style Colonial
Bedrooms 4
Full Baths 2
Half Baths 1
HOA Fees $10/ann
HOA Y/N Y
Abv Grd Liv Area 3,300
Originating Board TREND
Year Built 1996
Annual Tax Amount $2,746
Tax Year 2017
Lot Size 0.750 Acres
Acres 0.75
Lot Dimensions 111X253
Property Description
LOCATION, CONDITION, AMENITIES! This 4-bedroom colonial has it all! You will instantly feel at home with an open floor plan and warm natural sunlight flowing into the home. The long driveway ends with an oversized three car garage. The large front porch welcomes you into this lovely home! Two-story tile entrance foyer, is flanked by the bright and spacious formal living room, and the formal dining room both with hardwood floors. A recently remodeled kitchen, which features elegant quartz counter tops, subway tile backsplash, large island, modern cabinets, Kenmore appliances and stylish lighting, is a cook's dream and a family's delight. You can easily extend the entertaining to the two-level backyard deck. Perfect for those warm days or chilly nights. The kitchen opens to an inviting family room with a wood-burning fireplace. An updated powder room completes the main level. Second floor features a master suite with a vaulted ceiling, walk in closet, and a beautifully updated master bath. Master bath features a jetted tub, shower stall, and a double vanity. Three additional spacious bedrooms with ample closet space, updated hall bath, and a convenient laundry room. Expanding the living space is the finished basement! The 20x17' main basement area has ample recessed lighting and neutral colored carpeting with endless possibilities. There is a separate hobby/gym room. Lower level also includes large unfinished room for storage with built in shelving and work bench. Private fenced backyard with newer landscaped trees and fenced in garden. Located in the highly sought-after community of Misty Vale Farm and close to all major roads and shopping destinations. There are so many amenities in this home you need to see it for yourself! This home is immaculate and shows like a model home.
Location
State DE
County New Castle
Area South Of The Canal (30907)
Zoning NC21
Rooms
Other Rooms Living Room, Dining Room, Primary Bedroom, Bedroom 2, Bedroom 3, Kitchen, Family Room, Bedroom 1, Other, Attic
Basement Full
Interior
Interior Features Primary Bath(s), Kitchen - Island, Butlers Pantry, Skylight(s), Ceiling Fan(s), Water Treat System, Kitchen - Eat-In
Hot Water Natural Gas
Heating Gas, Forced Air
Cooling Central A/C
Fireplaces Number 1
Equipment Built-In Range, Oven - Self Cleaning, Dishwasher, Refrigerator
Fireplace Y
Window Features Energy Efficient
Appliance Built-In Range, Oven - Self Cleaning, Dishwasher, Refrigerator
Heat Source Natural Gas
Laundry Upper Floor
Exterior
Garage Spaces 6.0
Utilities Available Cable TV
Water Access N
Roof Type Pitched,Shingle
Accessibility None
Attached Garage 3
Total Parking Spaces 6
Garage Y
Building
Lot Description Level, Front Yard, Rear Yard, SideYard(s)
Story 2
Foundation Concrete Perimeter
Sewer On Site Septic
Water Public
Architectural Style Colonial
Level or Stories 2
Additional Building Above Grade
Structure Type Cathedral Ceilings,9'+ Ceilings
New Construction N
Schools
School District Appoquinimink
Others
Senior Community No
Tax ID 13-014.30-155
Ownership Fee Simple
Security Features Security System
Acceptable Financing Conventional, VA, FHA 203(b)
Listing Terms Conventional, VA, FHA 203(b)
Financing Conventional,VA,FHA 203(b)
Read Less Info
Want to know what your home might be worth? Contact us for a FREE valuation!

Our team is ready to help you sell your home for the highest possible price ASAP

Bought with Paul S Enderle • Long & Foster Real Estate, Inc.



