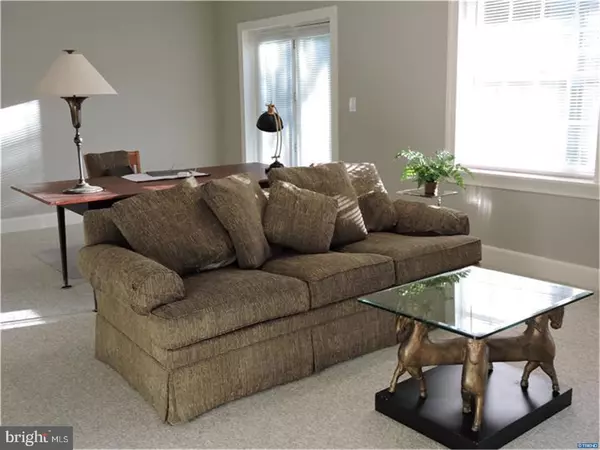For more information regarding the value of a property, please contact us for a free consultation.
Key Details
Sold Price $560,000
Property Type Townhouse
Sub Type Interior Row/Townhouse
Listing Status Sold
Purchase Type For Sale
Square Footage 3,000 sqft
Price per Sqft $186
Subdivision Rockland Mills
MLS Listing ID 1001203115
Sold Date 12/28/17
Style Colonial,Contemporary
Bedrooms 3
Full Baths 2
Half Baths 1
HOA Fees $821/mo
HOA Y/N N
Abv Grd Liv Area 3,000
Originating Board TREND
Year Built 1987
Annual Tax Amount $6,740
Tax Year 2017
Lot Dimensions 0X0
Property Description
Fabulous three bedroom townhome condo located in the secure, gated community of Rockland Mills, with spectacular views overlooking the Brandywine River. Tile entry to a spacious multipurpose family room freshly painted and new carpeting tremendously enlarges the living spoace on the first level. Massive windows and french doors draw you to the entertaining deck with motorized awning to enjoy the lush grounds and river views. Upscale newly redone kitchen with white cabinetry, new sink, cooktop, and cooking island with pendant lighting joins casual TV sitting area, formal dining room with dental moulding and wainscoting leading to a lovely light filled great room with wood burning fireplace and access to rear deck. Upper floor laundry plus three bedrooms and two baths. Master bedroom boasts enlarged bath to include whirlpool tub and stall shower, and large walk-in closet. Balcony off the master, again with amazing water views. Monthly fee includes water, sewer, trash, security, snow removal, ground maintenance, insurance management, and building exteriors except windows and doors. Just move in and begin enjoying care free living in the beautiful and convenient Historic Rockland Mills!
Location
State DE
County New Castle
Area Brandywine (30901)
Zoning NCPUD
Direction East
Rooms
Other Rooms Living Room, Dining Room, Primary Bedroom, Bedroom 2, Kitchen, Family Room, Bedroom 1, Laundry, Attic
Interior
Interior Features Primary Bath(s), Kitchen - Island, Skylight(s), Stall Shower, Breakfast Area
Hot Water Electric
Heating Heat Pump - Electric BackUp, Forced Air
Cooling Central A/C
Flooring Wood, Fully Carpeted, Tile/Brick
Fireplaces Number 1
Fireplaces Type Brick
Equipment Cooktop, Oven - Wall, Oven - Self Cleaning, Dishwasher, Disposal, Built-In Microwave
Fireplace Y
Appliance Cooktop, Oven - Wall, Oven - Self Cleaning, Dishwasher, Disposal, Built-In Microwave
Laundry Upper Floor
Exterior
Exterior Feature Deck(s), Balcony
Parking Features Inside Access, Garage Door Opener
Garage Spaces 2.0
Roof Type Shingle
Accessibility None
Porch Deck(s), Balcony
Attached Garage 2
Total Parking Spaces 2
Garage Y
Building
Story 3+
Foundation Brick/Mortar
Sewer Public Sewer
Water Public
Architectural Style Colonial, Contemporary
Level or Stories 3+
Additional Building Above Grade
Structure Type 9'+ Ceilings
New Construction N
Schools
Elementary Schools Lombardy
Middle Schools Springer
High Schools Brandywine
School District Brandywine
Others
HOA Fee Include Common Area Maintenance,Ext Bldg Maint,Lawn Maintenance,Snow Removal,Trash,Water,Sewer,Parking Fee,Insurance,All Ground Fee,Management,Alarm System
Senior Community No
Tax ID 06-087.00-016.C.0029
Ownership Fee Simple
Security Features Security System
Acceptable Financing Conventional
Listing Terms Conventional
Financing Conventional
Read Less Info
Want to know what your home might be worth? Contact us for a FREE valuation!

Our team is ready to help you sell your home for the highest possible price ASAP

Bought with Christopher S Patterson • Patterson-Schwartz - Greenville



