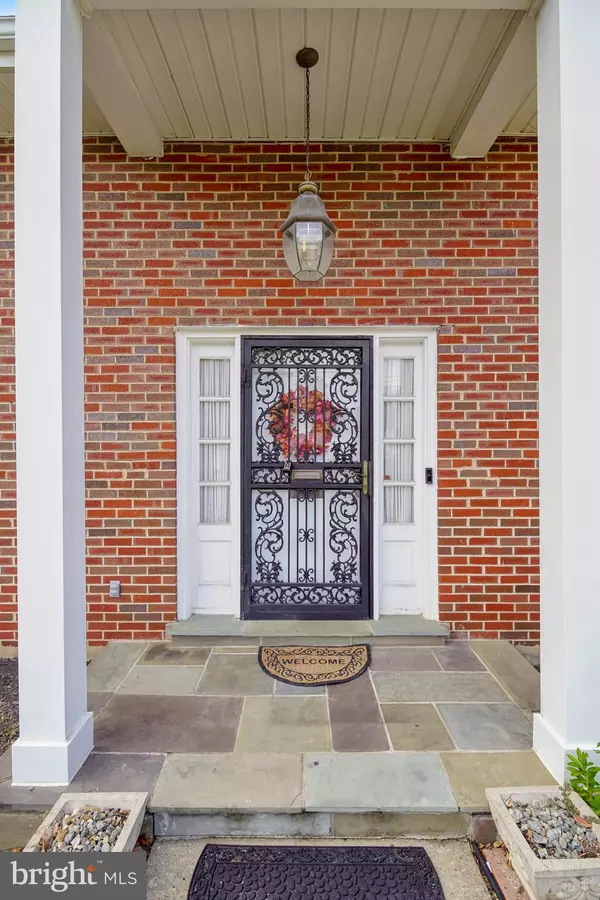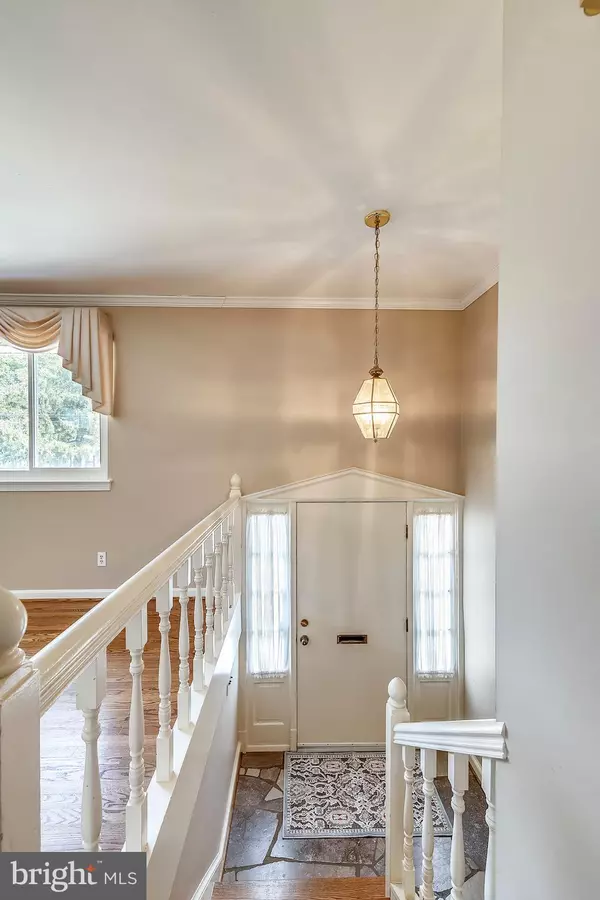For more information regarding the value of a property, please contact us for a free consultation.
Key Details
Sold Price $456,000
Property Type Single Family Home
Sub Type Detached
Listing Status Sold
Purchase Type For Sale
Square Footage 2,288 sqft
Price per Sqft $199
Subdivision Croydon Park
MLS Listing ID MDMC680930
Sold Date 11/14/19
Style Split Foyer
Bedrooms 5
Full Baths 3
HOA Y/N N
Abv Grd Liv Area 1,144
Originating Board BRIGHT
Year Built 1963
Annual Tax Amount $5,624
Tax Year 2019
Lot Size 7,500 Sqft
Acres 0.17
Property Description
WELCOME TO ONE OF ROCKVILLE'S BEST KEPT SECRET...CROYDON PARK. A LOCATION THAT CAN'T BE BEAT. THIS WONDERFUL FIVE BEDROOM, THREE FULL BATH HOME EXUDES BOTH WARMTH AND CHARM WITH ITS GLEAMING HARDWOOD FLOORS, NEUTRAL DECOR AND SUNROOM ADDITION. SPACIOUS LIVING ROOM WITH CUSTOM MOLDINGS, FORMAL DINING ROOM THAT HAS A SLIDING GLASS DOOR THAT OPENS TO THE SUNROOM AND THEN THERE'S THE UPDATED KITCHEN. IT FEATURES WARM OAK CABINETS, CERAMIC TILE BACKSPLASH, GRANITE COUNTERS TOPS, SS UNDERMOUNT SINK, BLACK APPLIANCES AND A WORK DESK. ALL THE MAIN LEVEL BEDROOMS ARE GENEROUS IN SIZE AND HAVE HARDWOOD FLOORS. THE MASTER WITH ATTACHED CERAMIC TILE BATH WITH SHOWER WILL BE A WELCOME HAVEN AFTER A LONG DAY. SPARKLING HALL BATH WITH TUB/SHOWER. THE FINISHED LOWER LEVEL WALKOUT BOASTS A BEAUTIFUL CARPETED FAMILY ROOM WITH GAS FIREPLACE WITH SLATE MANTLE AND HEARTH. DON'T MISS THE TWO ADDITIONAL "TRUE BEDROOMS" WITH WALL CLOSET AND WOOD LOOK LAMINATE FLOORING AND THE THIRD CERAMIC TILE BATH WITH SHOWER. THIS LEVEL CONTAINS THE MECHANICS FOR THE HOUSE IN ADDITION TO THE LAUNDRY, CABINETS WITH SINK AND COUNTER SPACE, EXTRA REFRIGERATOR AND DOOR TO THE BACKYARD. MR & MRS CLEAN LIVED HERE SO IT'S EASY TO APPRECIATE THE PRISTINE CONDITION OF THIS HOME. STEP OUTSIDE AND ENJOY THE LEVEL BACKYARD WITH PATIO AND LARGE STORAGE SHED. MANY UPDATES:CAC, GAS FURNACE, WHOLE HOUSE GENERATOR, GUTTER GUARDS, HUMIDIFIER! NOTHING TO DO HERE BUT MOVE RIGHT IN. LARGE CONCRETE DRIVEWAY FOR PLENTY OF OFF STREET PARKING. GREAT LOCATION WALK TO METRO AND ROCKVILLE TOWN CENTER WHERE YOU WILL FIND THE REGAL THEATER, LIBRARY AND AN ABUNDANCE OF RESTAURANTS. ENJOY ALL THE COMMUNITY ACTIVITIES THAT THE CITY OF ROCKVILLE HAS TO OFFER.
Location
State MD
County Montgomery
Zoning R60
Rooms
Other Rooms Living Room, Dining Room, Primary Bedroom, Bedroom 2, Bedroom 3, Bedroom 4, Bedroom 5, Kitchen, Family Room, Laundry, Solarium, Bathroom 2, Bathroom 3, Primary Bathroom
Basement Full, Fully Finished, Windows, Rear Entrance, Walkout Level
Main Level Bedrooms 3
Interior
Interior Features Attic, Ceiling Fan(s), Crown Moldings, Floor Plan - Traditional, Formal/Separate Dining Room, Primary Bath(s), Tub Shower, Upgraded Countertops, Window Treatments, Wood Floors
Hot Water Natural Gas
Heating Forced Air
Cooling Central A/C, Ceiling Fan(s)
Flooring Hardwood, Carpet, Ceramic Tile
Fireplaces Number 1
Equipment Built-In Microwave, Disposal, Dishwasher, Dryer, Exhaust Fan, Icemaker, Humidifier, Oven - Self Cleaning, Oven/Range - Gas, Refrigerator, Stove, Washer, Water Dispenser, Water Heater
Fireplace Y
Window Features Double Pane
Appliance Built-In Microwave, Disposal, Dishwasher, Dryer, Exhaust Fan, Icemaker, Humidifier, Oven - Self Cleaning, Oven/Range - Gas, Refrigerator, Stove, Washer, Water Dispenser, Water Heater
Heat Source Natural Gas
Exterior
Fence Rear
Water Access N
View Garden/Lawn
Accessibility None
Garage N
Building
Story 2
Sewer Public Sewer
Water Public
Architectural Style Split Foyer
Level or Stories 2
Additional Building Above Grade, Below Grade
New Construction N
Schools
Elementary Schools Maryvale
Middle Schools Earle B. Wood
High Schools Rockville
School District Montgomery County Public Schools
Others
Senior Community No
Tax ID 160400167230
Ownership Fee Simple
SqFt Source Estimated
Special Listing Condition Standard
Read Less Info
Want to know what your home might be worth? Contact us for a FREE valuation!

Our team is ready to help you sell your home for the highest possible price ASAP

Bought with GuiYing Pan • Signature Home Realty LLC



