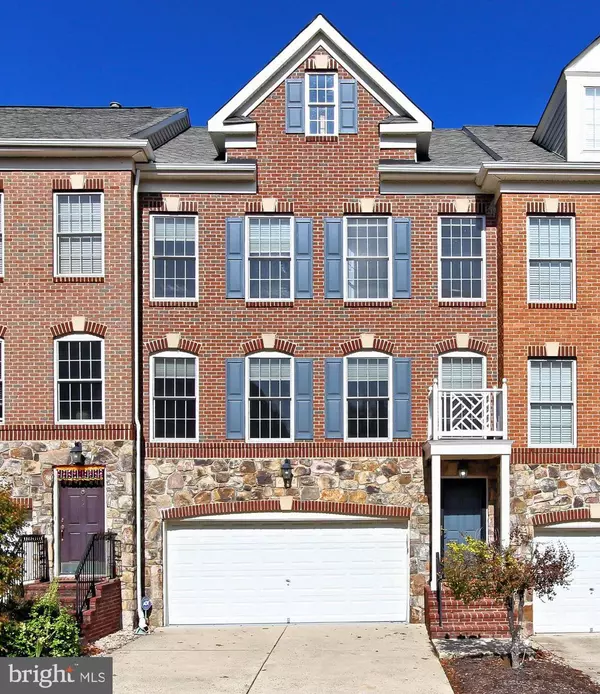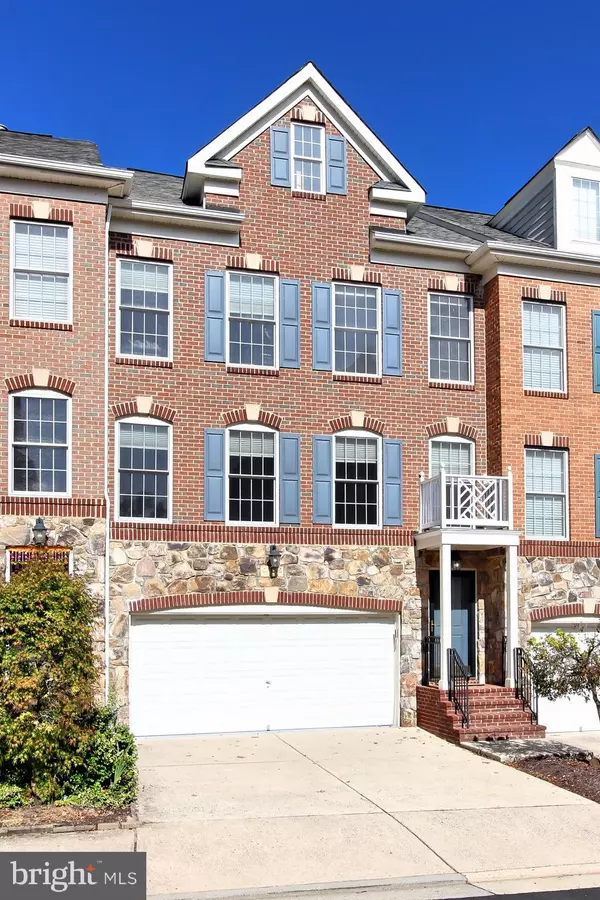For more information regarding the value of a property, please contact us for a free consultation.
Key Details
Sold Price $610,000
Property Type Townhouse
Sub Type Interior Row/Townhouse
Listing Status Sold
Purchase Type For Sale
Square Footage 2,082 sqft
Price per Sqft $292
Subdivision Willow Oaks
MLS Listing ID VAFX1090740
Sold Date 11/08/19
Style Colonial,Transitional
Bedrooms 3
Full Baths 2
Half Baths 1
HOA Fees $140/mo
HOA Y/N Y
Abv Grd Liv Area 2,082
Originating Board BRIGHT
Year Built 2004
Annual Tax Amount $6,711
Tax Year 2019
Lot Size 1,968 Sqft
Acres 0.05
Property Description
Welcome to 4654 Hummingbird Lane in Fairfax, Virginia! Nestled in the sought-after Willow Oaks at Fair Lakes community, this lovely 3 bedroom, 2.5 bath townhome bestows plenty of living space with a 3-level bump out addition. A tailored stone and brick fa ade, 2-car garage, portico entrance, an open floor plan, rich hardwood floors, custom moldings, high ceilings, and an abundance of windows are just some of the reasons this home is so special; while on trend neutral paint and loving maintenance create instant appeal. Rich hardwood flooring greets you in the foyer as you ascend to the living room where triple windows stream natural light illuminating crisp crown molding and decorative wainscoting. The adjoining dining area offers plenty of space for both formal and casual occasions, as a frosted-glass pendant chandelier adds tailored distinction in the two story foyer. The gourmet kitchen will stir the senses with gleaming granite countertops, 42 cabinetry, metro tile backsplash, and quality appliances including a gas range and built-in microwave. A center island provides an additional working surface and bar-style seating, as the open atmosphere facilitates entertaining during meal preparation. The family room is the perfect spot for relaxation and introduces the morning room where a sliding glass door opens to the deck overlooking a patio deck, fenced-in yard, and common area beyond seamlessly blending indoor and outdoor living. Back inside, a powder room with a pedestal sink complements the main level. Upstairs, the light-filled owner s suite boasts a soaring vaulted ceiling, walk-in closet, separate sitting room, and en suite bath featuring a dual-sink vanity, corner soaking tub, glass-enclosed shower, and spa-toned tile. Down the hall, two bright and cheerful bedrooms, each with a lighted ceiling fans and generous closet space, share access to the well-appointed hall bath with a separate vanity area. Fine craftsmanship continues in the walkout lower level recreation room where a corner gas fireplace serves as the focal point of the room, while a laundry room completes the comfort and luxury of this wonderful home. A rough in for a full bathroom make it possible for future expansion if needed. All this can be found in a peaceful community with close proximity to I-66, the Fairfax County Parkway, and Routes 28, 29, and 50. Enjoy the multitude of shopping, dining, and entertainment options available at nearby Fair Oaks Mall or take in a concert or sporting event at the Patriot Center on the beautiful George Mason University campus. The surrounding area offers many historical sites, beautiful parkland, fine golfing, and nature lovers can take advantage of Ellanor C. Lawrence Park offering 650 acres of woods, streams, and serene trails. If your looking for ultimate convenience combined with enduring quality, you ve found it. Welcome home!
Location
State VA
County Fairfax
Zoning 403
Rooms
Other Rooms Bedroom 2, Bedroom 3, Primary Bathroom
Basement Fully Finished, Garage Access, Walkout Level
Interior
Cooling Central A/C
Fireplaces Number 1
Heat Source Natural Gas
Exterior
Parking Features Garage - Front Entry
Garage Spaces 2.0
Water Access N
Accessibility None
Attached Garage 2
Total Parking Spaces 2
Garage Y
Building
Story 3+
Sewer Public Sewer
Water Public
Architectural Style Colonial, Transitional
Level or Stories 3+
Additional Building Above Grade, Below Grade
New Construction N
Schools
School District Fairfax County Public Schools
Others
Pets Allowed Y
Senior Community No
Tax ID 0551 29 0082
Ownership Fee Simple
SqFt Source Assessor
Special Listing Condition Standard
Pets Allowed No Pet Restrictions
Read Less Info
Want to know what your home might be worth? Contact us for a FREE valuation!

Our team is ready to help you sell your home for the highest possible price ASAP

Bought with Donna W Moseley • TTR Sothebys International Realty



