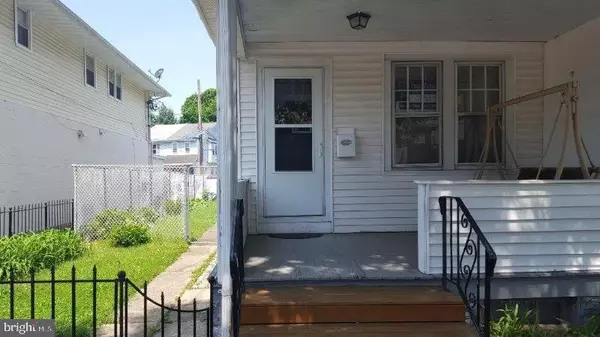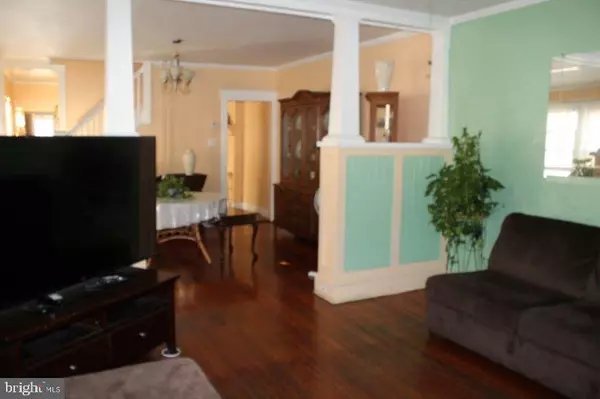For more information regarding the value of a property, please contact us for a free consultation.
Key Details
Sold Price $125,000
Property Type Single Family Home
Sub Type Twin/Semi-Detached
Listing Status Sold
Purchase Type For Sale
Square Footage 1,314 sqft
Price per Sqft $95
Subdivision Villa Park
MLS Listing ID NJME284230
Sold Date 11/08/19
Style A-Frame
Bedrooms 3
Full Baths 1
HOA Y/N N
Abv Grd Liv Area 1,314
Originating Board BRIGHT
Year Built 1923
Annual Tax Amount $3,394
Tax Year 2018
Lot Size 2,750 Sqft
Acres 0.06
Lot Dimensions 27.50 x 100.00
Property Description
Located in Villa Park, this a semi-detached 3 Bedroom home. Classic old fashioned charm throughout the house. Privated big front porch that can easily seat 4. Large gated yard with room to park two to three cars and off street parking. Hardwood flooring and tile upstairs. Full size enclosed kitchen with plenty of wooden cabinets. Mudroom next to the kitchen (include a freezer) Separate formal dining room. Large living room with 4 windows 3 bedroom and 1 full size bathroom upstairs. Walk up attic offers loads of storage space. Full size basement with a separate entry. Plenty of windows downstairs allowing lots of natural light. Great location and move-in ready.
Location
State NJ
County Mercer
Area Trenton City (21111)
Zoning RESIDENTIAL
Direction Southeast
Rooms
Other Rooms Living Room, Dining Room, Bedroom 2, Bedroom 3, Kitchen, Bedroom 1, Attic
Basement Interior Access, Outside Entrance, Rear Entrance, Unfinished, Walkout Stairs, Windows, Other
Interior
Interior Features Kitchen - Eat-In, Pantry
Hot Water Natural Gas, 60+ Gallon Tank
Heating Radiator
Cooling Ceiling Fan(s), Window Unit(s)
Equipment Dryer, Oven/Range - Gas, Refrigerator
Fireplace N
Appliance Dryer, Oven/Range - Gas, Refrigerator
Heat Source Natural Gas
Laundry Basement
Exterior
Exterior Feature Porch(es), Balcony
Fence Rear, Wire, Other
Utilities Available Cable TV, Electric Available, Multiple Phone Lines, Phone, Sewer Available, Water Available, Natural Gas Available
Water Access N
View Other
Roof Type Shingle
Accessibility Level Entry - Main
Porch Porch(es), Balcony
Garage N
Building
Story 2.5
Foundation Brick/Mortar, Block, Concrete Perimeter
Sewer Public Hook/Up Avail, Public Sewer
Water Public
Architectural Style A-Frame
Level or Stories 2.5
Additional Building Above Grade, Below Grade
New Construction N
Schools
Elementary Schools Washington E.S.
Middle Schools Hedgepeth Williams School
High Schools Trenton Central H.S.
School District Trenton Public Schools
Others
Pets Allowed N
Senior Community No
Tax ID 11-31401-00007
Ownership Fee Simple
SqFt Source Assessor
Acceptable Financing Cash, Contract, Conventional, FHA, Negotiable, VA, Private, FHA 203(b)
Horse Property N
Listing Terms Cash, Contract, Conventional, FHA, Negotiable, VA, Private, FHA 203(b)
Financing Cash,Contract,Conventional,FHA,Negotiable,VA,Private,FHA 203(b)
Special Listing Condition Standard
Read Less Info
Want to know what your home might be worth? Contact us for a FREE valuation!

Our team is ready to help you sell your home for the highest possible price ASAP

Bought with Olena Gromadska Prado • Keller Williams Premier



