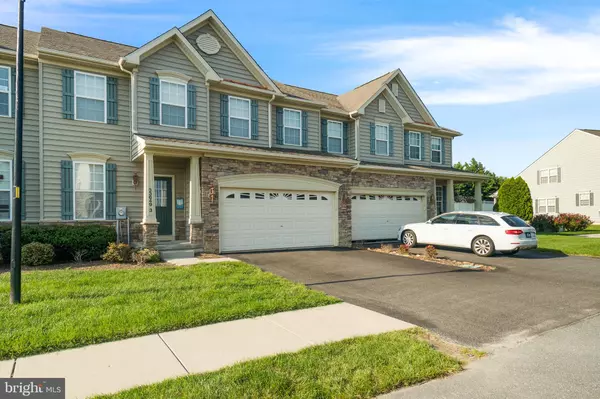For more information regarding the value of a property, please contact us for a free consultation.
Key Details
Sold Price $275,000
Property Type Townhouse
Sub Type Interior Row/Townhouse
Listing Status Sold
Purchase Type For Sale
Square Footage 1,284 sqft
Price per Sqft $214
Subdivision Eagle Point
MLS Listing ID DESU146294
Sold Date 11/01/19
Style Contemporary
Bedrooms 3
Full Baths 2
HOA Fees $266/qua
HOA Y/N Y
Abv Grd Liv Area 1,284
Originating Board BRIGHT
Year Built 2006
Annual Tax Amount $1,895
Tax Year 2019
Lot Size 1.440 Acres
Acres 1.44
Lot Dimensions 0.00 x 0.00
Property Description
***BACK ON THE MARKET & PRICED FOR QUICK SALE*** Luxurious accommodations and low-maintenance living in Lewes! Take time to relax, recharge and relish beach living in this 3BRs/2 bath over 2,500 sq. ft. townhome in Eagle Point Community! Merely 1 turnoff Rt. 1 corridor where there is instant access to restaurants, shopping, entertainment and beaches, this townhome has quiet community appeal. The townhome's variegated stone exterior is enhanced by bedsof thriving shrubs, while transom windows decorate front entry 2-car garage. Front door opens to roomy sunlit breakfast nook thanks to large window on front wall. Kitchen is just beyond with huge open pass-through window with extended countertop. Kitchen in sky blue features maple cabinets and white appliances, and blended with the pale blue coral and seashell wallpaper backsplash a light and bright coastal theme resonates. Carpeted hallway juts off main space and leads past PR with tile floor and pedestal sink and huge hall closet, and ends at sunken laundry room with row of cabinets and countertops, perfect for stashing detergent and softener, as well as having a place to fold and stack laundry. Here is access to highly prized 2-car garage for easy parking and accessibility. There is also access to sizable walk-out unfinished LL, which is footprint of home, and offers tons of possibilities for future rec, game or exercise room. Another level of living space! From kitchen, carpeted hall continues back to DR/LR blend. DR is clearly defined by its 2-tone blue paint separated by chair rail and accented by crown molding and 2-tier brass chandelier. 2 statuesque pillars sit at edge of elegant DR, making subtle suggestion of rooms borders. Beyond DR is LR/FR where 9ft.-ceilings transition to vaulted ceiling,substantial elevated corner ledge begs for sea decor and angled gas FP with black slate surround setstage for morning lounging and evening entertaining. Accent wall of ocean blue combined with bamboo leaf ceiling fan create laid-back, yet sought-after space to enjoy. Glass sliders lead to slightly sunken screened-in sun porch that backs up to lush yard, tall trees and white privacy fence, offering delightful afternoon escape! Just off main space is angled entrance for 1 st -floor carpeted MBR with vaulted ceiling and accent wall of light turquoise blue. Huge walk-in closet gives the go-ahead for extensive summer wardrobe, while repeated dose of elevated corner ledge is open for beach-themed embellishment!Master bath takes on newest trend of driftwood-style ceramic tile floor with soaking tub, dual-sink white vanity and accents of ceramic glass. Carpeted steps lead to wide landing, where desk or table would look right at home to expansive loft with wall around main space, opening up staircase and loft along with balcony overlook to LR/FR! Dual ceiling fans confirm generous size of 2nd level rec room. 2 secondary BRs in aquamarine offer DD closets, ceiling fans, and soft beige carpeting, while full bath conveniently features dual-sink light cherry vanity and tub/shower combination. Wonderful 2 nd -levelspace, cleverly designed! Enjoy an all-year vacation at 33649 Village Dr.!
Location
State DE
County Sussex
Area Lewes Rehoboth Hundred (31009)
Zoning 2006
Rooms
Basement Full
Main Level Bedrooms 1
Interior
Heating Forced Air
Cooling Central A/C
Equipment Dishwasher, Disposal, Dryer, Microwave, Oven/Range - Gas, Washer, Water Heater
Appliance Dishwasher, Disposal, Dryer, Microwave, Oven/Range - Gas, Washer, Water Heater
Heat Source Propane - Leased
Exterior
Parking Features Built In
Garage Spaces 2.0
Water Access N
Accessibility None
Attached Garage 2
Total Parking Spaces 2
Garage Y
Building
Story 2
Sewer Public Sewer
Water Public
Architectural Style Contemporary
Level or Stories 2
Additional Building Above Grade, Below Grade
New Construction N
Schools
School District Cape Henlopen
Others
Senior Community No
Tax ID 334-06.00-523.00-R3
Ownership Fee Simple
SqFt Source Assessor
Special Listing Condition Standard
Read Less Info
Want to know what your home might be worth? Contact us for a FREE valuation!

Our team is ready to help you sell your home for the highest possible price ASAP

Bought with Linda Hanna • Patterson-Schwartz-Hockessin



