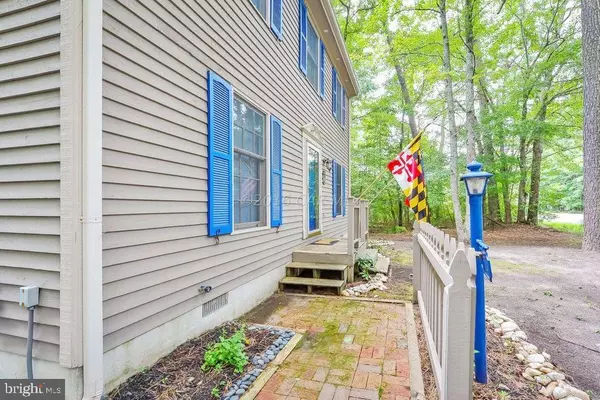For more information regarding the value of a property, please contact us for a free consultation.
Key Details
Sold Price $229,900
Property Type Single Family Home
Sub Type Detached
Listing Status Sold
Purchase Type For Sale
Square Footage 1,316 sqft
Price per Sqft $174
Subdivision Ocean Pines - Nantucket
MLS Listing ID MDWO109468
Sold Date 10/31/19
Style Bi-level,Coastal
Bedrooms 3
Full Baths 2
HOA Fees $76/ann
HOA Y/N Y
Abv Grd Liv Area 1,316
Originating Board BRIGHT
Year Built 1989
Annual Tax Amount $1,553
Tax Year 2019
Lot Size 8,264 Sqft
Acres 0.19
Lot Dimensions 0.00 x 0.00
Property Description
Welcome to your family vacation home! Ocean Parkway 819 in Ocean Pines, MD is equipped and decorated with a family in mind. Recently furnished and updated, you're sure to be comfortable and happy - and busy! This home offers all the comfort of your own home and yard- with some fun extras like a game room in the detached garage and fire pit. The garage includes seating, full sized fridge, ping pong and foos ball! Features hardwood floors in the living area and a wood burning fireplace. A large screened in rear deck overlooks a private backyard. Detached one car garage offers tons of storage. Ocean Pines offers award winning amenities including private beach club on 49th street and five pools with one indoors for rainy days! Great rental history, available upon request.
Location
State MD
County Worcester
Area Worcester Ocean Pines
Zoning R-3
Rooms
Main Level Bedrooms 1
Interior
Interior Features Ceiling Fan(s), Entry Level Bedroom, Window Treatments, Carpet, Dining Area
Heating Central
Cooling Central A/C
Fireplaces Number 1
Fireplaces Type Brick
Equipment Built-In Microwave, Dishwasher, Disposal, Dryer, Oven/Range - Gas, Refrigerator, Washer
Furnishings Yes
Fireplace Y
Appliance Built-In Microwave, Dishwasher, Disposal, Dryer, Oven/Range - Gas, Refrigerator, Washer
Heat Source Electric
Exterior
Parking Features Garage - Front Entry
Garage Spaces 1.0
Water Access N
Accessibility None
Total Parking Spaces 1
Garage Y
Building
Story 2
Sewer Public Sewer
Water Public
Architectural Style Bi-level, Coastal
Level or Stories 2
Additional Building Above Grade, Below Grade
New Construction N
Schools
Elementary Schools Showell
Middle Schools Berlin Intermediate School
High Schools Stephen Decatur
School District Worcester County Public Schools
Others
Senior Community No
Tax ID 03-059669
Ownership Fee Simple
SqFt Source Estimated
Acceptable Financing Cash, Conventional
Listing Terms Cash, Conventional
Financing Cash,Conventional
Special Listing Condition Standard
Read Less Info
Want to know what your home might be worth? Contact us for a FREE valuation!

Our team is ready to help you sell your home for the highest possible price ASAP

Bought with George W Thompson Jr. • Long & Foster Real Estate, Inc.



