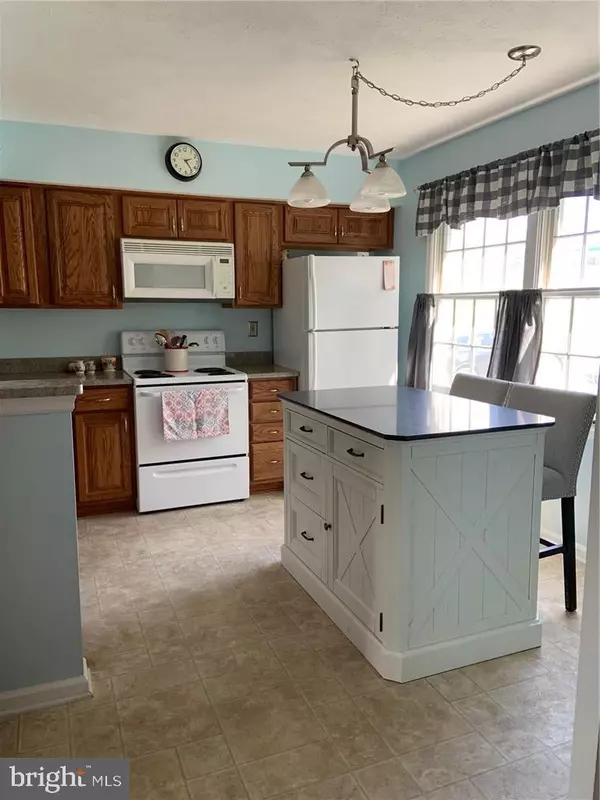For more information regarding the value of a property, please contact us for a free consultation.
Key Details
Sold Price $246,300
Property Type Townhouse
Sub Type Interior Row/Townhouse
Listing Status Sold
Purchase Type For Sale
Square Footage 1,620 sqft
Price per Sqft $152
Subdivision Summerfield
MLS Listing ID MDFR253250
Sold Date 10/29/19
Style Colonial
Bedrooms 2
Full Baths 2
Half Baths 2
HOA Fees $104/ann
HOA Y/N Y
Abv Grd Liv Area 1,320
Originating Board BRIGHT
Year Built 1989
Annual Tax Amount $2,594
Tax Year 2018
Lot Size 1,600 Sqft
Acres 0.04
Property Description
Sought after townhome in Summerfield, Lake Linganore. Large, two bedroom, two master bath townhome with vaulted ceilings and skylights makes this home feel spacious and bright. Half baths off kitchen and in finished lower level. Walkout to backyard. Enjoy a beautiful setting from deck. Lake Linganore amenities abound (courts, pools, boating, hiking trails, large dog park and more). New HVAC Mar 2018, New 65 gallon Water Heater Jul 2017.
Location
State MD
County Frederick
Zoning PUD
Direction South
Rooms
Basement Daylight, Partial, Heated, Outside Entrance, Improved, Partially Finished, Poured Concrete, Rear Entrance, Walkout Level
Interior
Interior Features Combination Dining/Living, Entry Level Bedroom, Floor Plan - Traditional, Kitchen - Island, Skylight(s)
Hot Water Electric
Heating Heat Pump(s)
Cooling Central A/C, Heat Pump(s)
Flooring Carpet, Laminated, Vinyl
Fireplaces Number 1
Fireplaces Type Fireplace - Glass Doors
Equipment Built-In Microwave, Dishwasher, Disposal, Dryer - Electric, Oven/Range - Electric, Range Hood, Refrigerator, Washer - Front Loading, Water Heater
Fireplace Y
Window Features Double Pane,Screens
Appliance Built-In Microwave, Dishwasher, Disposal, Dryer - Electric, Oven/Range - Electric, Range Hood, Refrigerator, Washer - Front Loading, Water Heater
Heat Source Central
Laundry Basement, Dryer In Unit, Lower Floor, Washer In Unit
Exterior
Exterior Feature Deck(s), Patio(s)
Fence Wood
Utilities Available Cable TV Available
Water Access N
View Scenic Vista, Trees/Woods
Roof Type Shingle
Accessibility 32\"+ wide Doors
Porch Deck(s), Patio(s)
Garage N
Building
Lot Description Backs to Trees, Secluded
Story 3+
Foundation Slab
Sewer No Septic System
Water Filter, Public
Architectural Style Colonial
Level or Stories 3+
Additional Building Above Grade, Below Grade
Structure Type Dry Wall,Vaulted Ceilings
New Construction N
Schools
Elementary Schools Deer Crossing
Middle Schools Oakdale
High Schools Oakdale
School District Frederick County Public Schools
Others
Senior Community No
Tax ID 1127536204
Ownership Fee Simple
SqFt Source Estimated
Acceptable Financing Cash, Conventional
Listing Terms Cash, Conventional
Financing Cash,Conventional
Special Listing Condition Standard
Read Less Info
Want to know what your home might be worth? Contact us for a FREE valuation!

Our team is ready to help you sell your home for the highest possible price ASAP

Bought with Ashley Brett Andrews • Long & Foster Real Estate, Inc.



