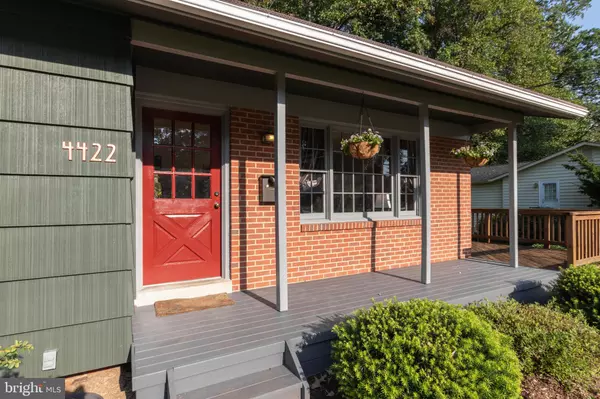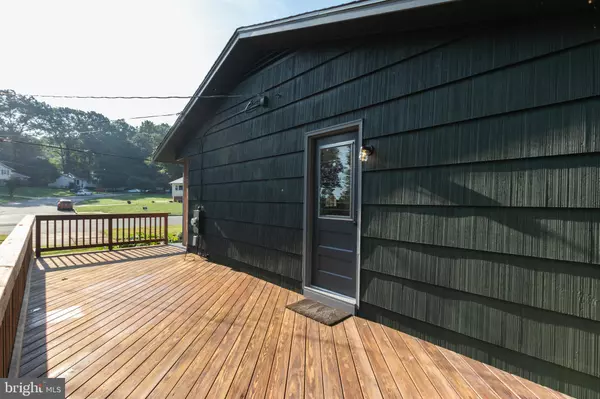For more information regarding the value of a property, please contact us for a free consultation.
Key Details
Sold Price $495,000
Property Type Single Family Home
Sub Type Detached
Listing Status Sold
Purchase Type For Sale
Square Footage 1,447 sqft
Price per Sqft $342
Subdivision Fairfax Villa
MLS Listing ID VAFX1086876
Sold Date 10/24/19
Style Bi-level,Colonial
Bedrooms 4
Full Baths 2
HOA Y/N N
Abv Grd Liv Area 1,047
Originating Board BRIGHT
Year Built 1961
Annual Tax Amount $4,830
Tax Year 2019
Lot Size 0.339 Acres
Acres 0.34
Property Description
Fantastic four-bedroom Rambler sits pretty on low trafficked non-through street lined with mature trees. This updated home has curb appeal with a front porch connected to a large deck that gets shade all afternoon conveys new 2018 roof with warranty!The wooded backyard includes a small stream and abounds with songbirds and other wildlife, providing a peaceful refuge. Fairfax Villa home has been updated and upgraded inside and out with renovated bathrooms, modern light fixtures, refinished hardwood floors, and more!Updated kitchen includes copper sink, quartz countertops, gas range with electric convection oven, and stainless appliances including recently replaced refrigerator and dishwasher.Main level features spacious open floor plan with large windows that flood the space with natural light.Lower level features a recreation room with direct access to the oversized natural backyard, a large bedroom, and updated custom full bathroom.Unfinished space just off of the utility room awaits your imagination: fifth bedroom, workout space, media room Home is perfectly located within walking distance to public parks, playgrounds, and the local elementary school. Minutes to numerous dining and shopping options, as well as George Mason University, Vienna Metro, and Burke Centre VRE!
Location
State VA
County Fairfax
Zoning 130
Rooms
Other Rooms Living Room, Dining Room, Primary Bedroom, Bedroom 2, Bedroom 3, Bedroom 4, Kitchen, Family Room, Storage Room, Utility Room
Basement Connecting Stairway, Daylight, Full, Full, Improved, Interior Access, Walkout Level
Main Level Bedrooms 3
Interior
Interior Features Combination Dining/Living, Entry Level Bedroom, Floor Plan - Open, Stall Shower, Tub Shower
Hot Water Natural Gas
Heating Forced Air
Cooling Central A/C
Equipment Built-In Microwave, Dishwasher, Disposal, Dryer, Oven/Range - Gas, Refrigerator, Stainless Steel Appliances, Stove, Washer, Water Heater
Appliance Built-In Microwave, Dishwasher, Disposal, Dryer, Oven/Range - Gas, Refrigerator, Stainless Steel Appliances, Stove, Washer, Water Heater
Heat Source Natural Gas
Exterior
Exterior Feature Deck(s)
Water Access N
Accessibility None
Porch Deck(s)
Garage N
Building
Lot Description Front Yard, Partly Wooded, Trees/Wooded
Story 2
Sewer Public Sewer
Water Public
Architectural Style Bi-level, Colonial
Level or Stories 2
Additional Building Above Grade, Below Grade
New Construction N
Schools
Elementary Schools Fairfax Villa
Middle Schools Frost
High Schools Woodson
School District Fairfax County Public Schools
Others
Senior Community No
Tax ID 0573 07 0106
Ownership Fee Simple
SqFt Source Estimated
Special Listing Condition Standard
Read Less Info
Want to know what your home might be worth? Contact us for a FREE valuation!

Our team is ready to help you sell your home for the highest possible price ASAP

Bought with Nathan H Shapiro • Long & Foster Real Estate, Inc.



