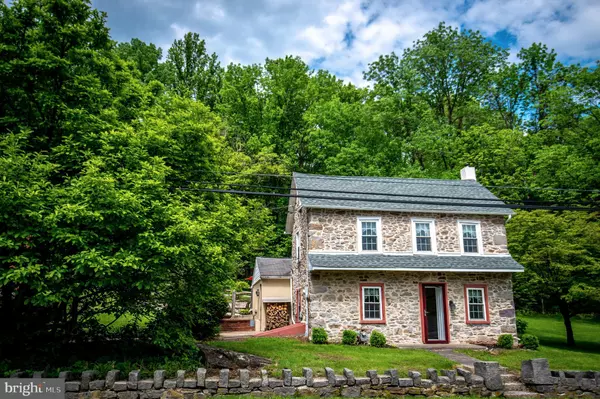For more information regarding the value of a property, please contact us for a free consultation.
Key Details
Sold Price $285,000
Property Type Single Family Home
Sub Type Detached
Listing Status Sold
Purchase Type For Sale
Square Footage 2,086 sqft
Price per Sqft $136
Subdivision None Available
MLS Listing ID PAMC614356
Sold Date 09/30/19
Style Colonial
Bedrooms 3
Full Baths 2
HOA Y/N N
Abv Grd Liv Area 2,086
Originating Board BRIGHT
Year Built 1875
Annual Tax Amount $4,557
Tax Year 2018
Lot Size 2.460 Acres
Acres 2.46
Lot Dimensions 344.00 x 0.00
Property Description
This is a truly rare opportunity for you to capture a dream farm house located just south of Green Lane park! This is unique home offers you the original stone structure with additions that allow for the modern living we want to blend into a home like this. The home offers a an expansive kitchen with a raised fireplace and formal dinning room just off the family room appointed with the Huge window sills that homes like this are known for. The rear addition offers you a full bath, laundry area and a multipurpose room, that is currently used as the master suite. This space could easily remain the master, or it could be used as a large gathering room, or even a private in-law suite w/ a private front porch. The 2nd floor is located in the original stone structure and is well appointed with the character you would home to see in a home like this. You will find 2 bedrooms and a full bath on the 2nd floor. This home is incredible but it doesn t stop there . You will find a huge back yard and a custom designed swimming area located off the back left of the home. Once you are done exploring the home you wander past the garden to take in the the huge bank barn. You have access to the upper level, a garage area on the far left of the barn with access via the rear, and the lower level is currently a functioning workshop and blacksmith area. This is a truly unique home, that is ready for it s next owner.
Location
State PA
County Montgomery
Area Upper Frederick Twp (10655)
Zoning R80
Rooms
Other Rooms Dining Room, Primary Bedroom, Kitchen, Family Room
Basement Outside Entrance, Partial
Main Level Bedrooms 1
Interior
Cooling Window Unit(s)
Fireplaces Number 1
Fireplace Y
Heat Source Natural Gas
Laundry Main Floor
Exterior
Pool In Ground
Water Access N
Roof Type Asphalt
Accessibility None
Garage N
Building
Lot Description Backs to Trees
Story 2
Sewer On Site Septic
Water Well
Architectural Style Colonial
Level or Stories 2
Additional Building Above Grade, Below Grade
New Construction N
Schools
School District Boyertown Area
Others
Pets Allowed Y
Senior Community No
Tax ID 55-00-00730-007
Ownership Fee Simple
SqFt Source Assessor
Acceptable Financing Cash, Conventional
Listing Terms Cash, Conventional
Financing Cash,Conventional
Special Listing Condition Standard
Pets Allowed No Pet Restrictions
Read Less Info
Want to know what your home might be worth? Contact us for a FREE valuation!

Our team is ready to help you sell your home for the highest possible price ASAP

Bought with Michael J Pitti • Coldwell Banker Realty



