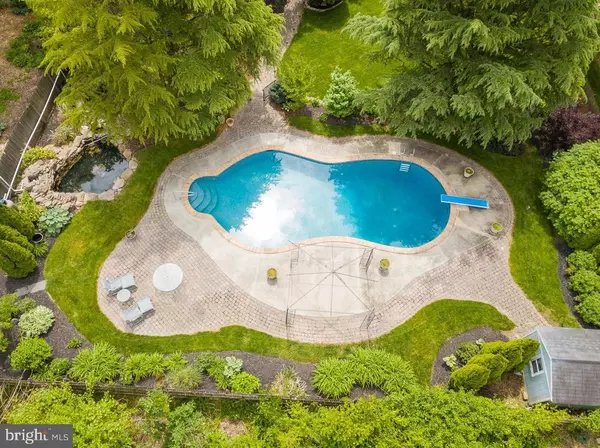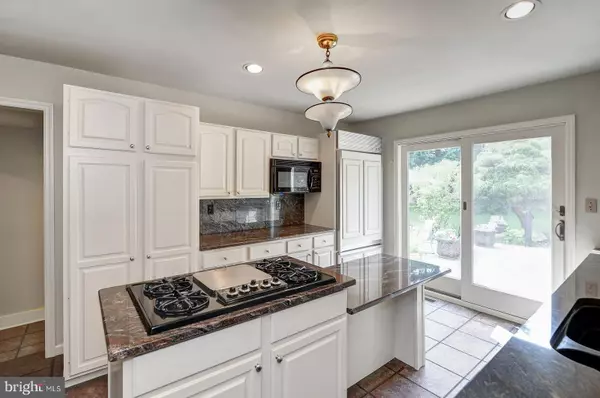For more information regarding the value of a property, please contact us for a free consultation.
Key Details
Sold Price $530,000
Property Type Single Family Home
Sub Type Detached
Listing Status Sold
Purchase Type For Sale
Square Footage 2,490 sqft
Price per Sqft $212
Subdivision Long Meadow
MLS Listing ID NJME278820
Sold Date 10/15/19
Style Colonial
Bedrooms 4
Full Baths 3
Half Baths 1
HOA Y/N N
Abv Grd Liv Area 2,490
Originating Board BRIGHT
Year Built 1972
Annual Tax Amount $14,779
Tax Year 2018
Lot Size 0.459 Acres
Acres 0.46
Lot Dimensions 100.00 x 200.00
Property Description
Staycation at home in your gorgeous oasis with beautifully landscaped gardens, waterfall, two tier koi fish ponds, deck and paver patio! Great curb appeal with professional landscaping and block retaining walls. There is hardwood floors, new windows & crown molding throughout, an updated kitchen with granite counters, desk, top of the line appliances including Kitchen Aid double convection ovens, 5 gas burner stove top with grill, Sub-Zero refrigerator and ceramic tile floor. Huge vaulted ceiling Great Room freshly painted trendy gray has a picture window, built-in bookcases and desk as well as a full bathroom that could be a first floor master bedroom suite by just adding a door. There are two wood burning fireplaces with granite hearth- one in the living room and the other in the freshly painted and newly carpeted Master Bedroom which has a huge master bath with new soaking tub and separate shower. Such a flexible floor plan- the formal dining room could be made into a home office off the center hall as there is a dining area adjacent to the huge living room.There is a finished basement and separate workshop area too. Newer HVAC in 2015 and newer Hot Water Heater in 2015. Public Water and Public Sewer. Easy commute to Manhattan as it only a few minutes to the Princeton Junction train station. Award winning Blue Ribbon excellent school system. Convenient to everything! One Year Home Warranty included too!
Location
State NJ
County Mercer
Area West Windsor Twp (21113)
Zoning R20
Rooms
Other Rooms Living Room, Dining Room, Primary Bedroom, Bedroom 2, Bedroom 3, Bedroom 4, Kitchen
Basement Full, Workshop
Main Level Bedrooms 1
Interior
Interior Features Built-Ins, Ceiling Fan(s), Crown Moldings, WhirlPool/HotTub, Wood Floors, Walk-in Closet(s), Stall Shower
Heating Forced Air
Cooling Central A/C
Fireplaces Number 2
Fireplaces Type Mantel(s), Wood
Fireplace Y
Heat Source Natural Gas
Laundry Main Floor
Exterior
Parking Features Garage Door Opener
Garage Spaces 2.0
Utilities Available Cable TV Available
Water Access N
Roof Type Asphalt
Accessibility None
Attached Garage 2
Total Parking Spaces 2
Garage Y
Building
Story 2
Sewer Public Sewer
Water Public
Architectural Style Colonial
Level or Stories 2
Additional Building Above Grade, Below Grade
New Construction N
Schools
Elementary Schools Maurice Hawk
Middle Schools Community M.S.
High Schools High School North
School District West Windsor-Plainsboro Regional
Others
Senior Community No
Tax ID 13-00006 02-00017
Ownership Fee Simple
SqFt Source Assessor
Acceptable Financing Cash, Conventional
Listing Terms Cash, Conventional
Financing Cash,Conventional
Special Listing Condition Standard
Read Less Info
Want to know what your home might be worth? Contact us for a FREE valuation!

Our team is ready to help you sell your home for the highest possible price ASAP

Bought with Cheryl Washington • Keller Williams Real Estate - Princeton



