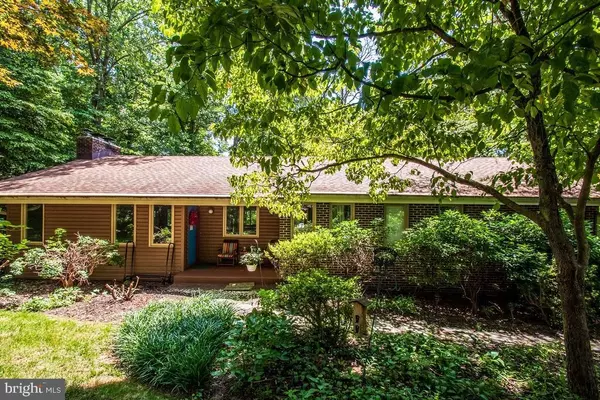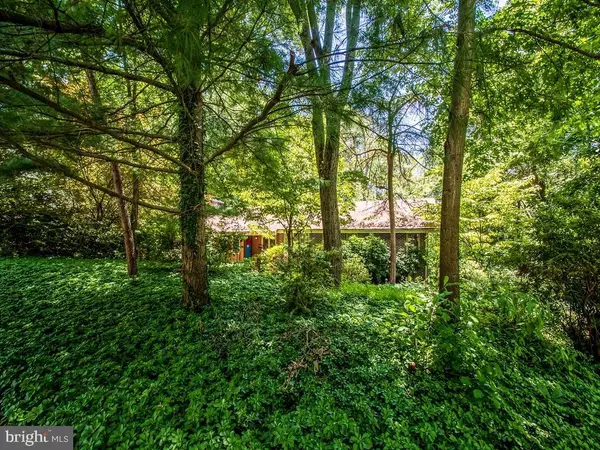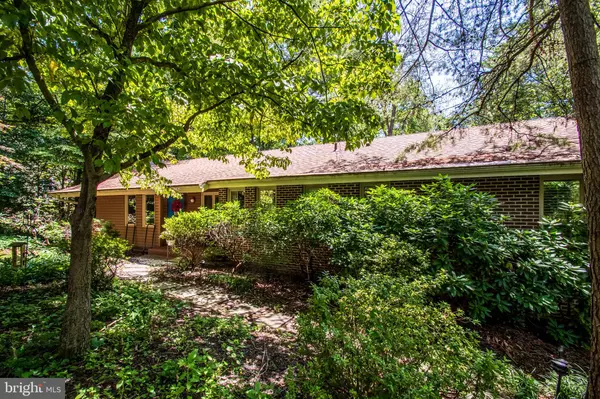For more information regarding the value of a property, please contact us for a free consultation.
Key Details
Sold Price $360,000
Property Type Single Family Home
Sub Type Detached
Listing Status Sold
Purchase Type For Sale
Square Footage 3,225 sqft
Price per Sqft $111
Subdivision Covered Bridge Farms
MLS Listing ID DENC482974
Sold Date 10/11/19
Style Ranch/Rambler,Contemporary
Bedrooms 4
Full Baths 3
HOA Fees $41/ann
HOA Y/N Y
Abv Grd Liv Area 3,225
Originating Board BRIGHT
Year Built 1976
Annual Tax Amount $4,401
Tax Year 2019
Lot Size 0.830 Acres
Acres 0.83
Lot Dimensions 146.30 x 237.30
Property Description
NEW PRICE CHANGE! Welcome to this must see peaceful, tranquil, enchanted woodsy family retreat in the desirable Covered Bridge Farms. A gorgeous, landscaped and generously sized hillside lot is the setting for this delightful ranch contemporary home. Walk the flagstone path as you enjoy bursts of seasonal colors to the covered front entrance with its flanking doorways and gorgeous landscaping and backyard paradise. This home is perfectly suited to the contemporary living as the living room, dining room, and kitchen are open and spacious. Formal entrance is a flagstone-paved foyer into the living room and striking hardwood floors predominate, all-brick, raised-hearth wood fireplace reaches to the vaulted ceiling. Concealed lighting adds a warm glow, and casement windows allow ample natural light on sunny days. The adjacent dining room provides impressive views of the wooded lot. The sliding glass doors open to a well-sized recently pressure washed rear deck where you can listen to the birds chirping, have a drink, relax and unwind with even more delightful woodland views. The intriguing kitchen design opens to both front and rear views and has ample wooden cabinetry, Corian countertops, a lighted ceiling fan, and a center island with cooktop. Down the hall with hardwood floor leading to the master bedroom with its two double closets, new wall to wall carpet, and an en-suite bathroom with ceramic-tiled flooring, a glass-enclosed stall shower, and a double vanity with ample storage. There are two additional rooms with newly done hardwood flooring and a full hallway bath with ceramic tile flooring and a shower tub on the main level. And there s more! Take the striking open hardwood staircase to the lower level, an extension of the existing house to an incredible family room or in-law-suite with new pergo flooring, a wet bar with granite countertop and refrigerator that can be used as a kitchen; a built in wine rack holding up to 70 wine bottles, a raised-hearth wood brick fireplace, and sliders leading to a screened-in porch overlooking a scenic backyard surrounded by trees and gorgeous landscaping. And if that s not enough, there is a full-size bath, bedroom and a huge mudroom with two double closets with an entrance to the two car garage. Recent updates include: well pump 2018, pressure tank and water treatment system in 2015, hot water heater 2017. Upgrades to the septic system in 2014. New electric panel 2015, updated roof 2013, updated heat pump with oil-back up 2008, natural gas ready to be converted ( Sellers already paid for it), windows replaced across the back 2002, master bedroom carpet 2019, hardwood flooring hall upstairs 2018, pergo flooring downstairs 2017. This home is a must see and just perfect for spacious indoor and outdoor living and entertaining. Minutes from the University of Delaware campus and downtown Newark Main Street,close to White Clay Creek State Park, plenty of hiking, fishing, biking and many outdoor activities all year round.
Location
State DE
County New Castle
Area Newark/Glasgow (30905)
Zoning NC21
Direction North
Rooms
Other Rooms Basement
Basement Full, Outside Entrance, Fully Finished, Garage Access
Main Level Bedrooms 3
Interior
Interior Features Attic, Bar, Ceiling Fan(s), Combination Dining/Living, Combination Kitchen/Living, Combination Kitchen/Dining, Entry Level Bedroom, Family Room Off Kitchen, Floor Plan - Open, Kitchen - Island, Primary Bath(s), Pantry, Recessed Lighting, Skylight(s), Stall Shower, Tub Shower, Upgraded Countertops, Water Treat System, Wet/Dry Bar, Wine Storage, Wood Floors
Hot Water Electric
Heating Heat Pump(s)
Cooling Central A/C
Flooring Hardwood, Ceramic Tile, Partially Carpeted
Fireplaces Number 2
Fireplaces Type Wood, Brick, Equipment
Equipment Built-In Range, Cooktop, Dishwasher, Disposal, Dryer, Dryer - Electric, Icemaker, Oven - Double, Oven - Self Cleaning, Oven - Wall, Refrigerator, Six Burner Stove, Washer, Water Conditioner - Owned, Water Heater
Fireplace Y
Window Features Energy Efficient,Screens,Skylights,Sliding,Wood Frame
Appliance Built-In Range, Cooktop, Dishwasher, Disposal, Dryer, Dryer - Electric, Icemaker, Oven - Double, Oven - Self Cleaning, Oven - Wall, Refrigerator, Six Burner Stove, Washer, Water Conditioner - Owned, Water Heater
Heat Source Oil, Natural Gas
Laundry Main Floor
Exterior
Exterior Feature Deck(s), Porch(es), Screened
Parking Features Basement Garage, Garage - Side Entry, Inside Access
Garage Spaces 5.0
Utilities Available Natural Gas Available, Cable TV, Electric Available, Sewer Available, Water Available
Water Access N
Roof Type Pitched
Accessibility 2+ Access Exits, Accessible Switches/Outlets, Level Entry - Main
Porch Deck(s), Porch(es), Screened
Attached Garage 2
Total Parking Spaces 5
Garage Y
Building
Lot Description Front Yard, Landscaping, Rear Yard, Stream/Creek, Trees/Wooded
Story 1
Foundation Brick/Mortar
Sewer On Site Septic
Water Well
Architectural Style Ranch/Rambler, Contemporary
Level or Stories 1
Additional Building Above Grade, Below Grade
Structure Type Cathedral Ceilings
New Construction N
Schools
Elementary Schools Downes
Middle Schools Shue-Medill
High Schools Newark
School District Christina
Others
Pets Allowed Y
HOA Fee Include Common Area Maintenance,Snow Removal
Senior Community No
Tax ID 09-007.10-038
Ownership Fee Simple
SqFt Source Estimated
Security Features Security System,Smoke Detector,Carbon Monoxide Detector(s)
Acceptable Financing Cash, Conventional, FHA
Horse Property N
Listing Terms Cash, Conventional, FHA
Financing Cash,Conventional,FHA
Special Listing Condition Standard
Pets Allowed No Pet Restrictions
Read Less Info
Want to know what your home might be worth? Contact us for a FREE valuation!

Our team is ready to help you sell your home for the highest possible price ASAP

Bought with William Webster • Empower Real Estate, LLC



